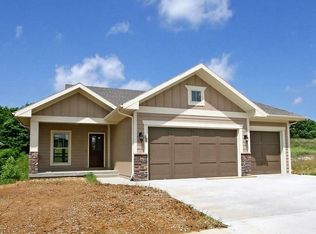The Avail is sure to impress! Designed in the Contemporary/Clean line Theme & incorporating Universal Design Architecture. Great Room has 12 Ft ceiling with box beam details, 12' tall fireplace that has custom cabinets and floating shelves on each side, Large kitchen that features a 9ft island with quartz countertops. Enjoy double sliding great room doors that lead to a place to sit back and relax on your covered deck and fireplace! Finished basement w/ a wet bar. Large main level laundry room. Flex suite on main level, dining room or office on main level that features our Tetris Vault Design, and a lower level wet bar. Large Breakfast Room and wine nook off the Kitchen. Master Bathroom includes beautiful free-standing tub next to a double head walk in shower enclosed in clear glass.
This property is off market, which means it's not currently listed for sale or rent on Zillow. This may be different from what's available on other websites or public sources.
