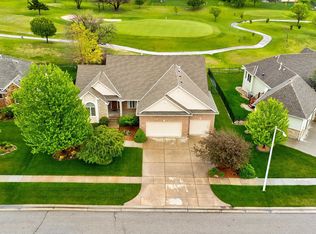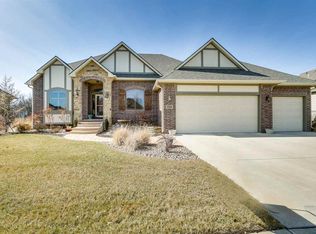This is it! Fabulous ranch situated on one of the best lots in The Oaks offers incredible golf course views and an East-facing backyard. The well appointed open floor plan is ideal for entertaining and every day living. Windows spanning the back of the home soak the living spaces with natural sunlight and allow for panoramic views of the course. Enjoy high ceilings, spacious rooms, formal dining, two fireplaces, beautiful architectural details throughout, built-ins, hardwood flooring, generous windows, offices on each level, security system and an insulated/sheetrocked three car garage. The open kitchen is well equipped for any cook with a large center island/eating bar with granite countertops, stainless steel appliances, under cabinet lighting, decorative vent hood and an exceptional walk-in pantry. Retreat to a lovely master suite offering a coffered ceiling, door to the deck, vanity with dual sinks, corner soaker tub, separate tile shower, and a walk-in closet. A second bedroom and office with french doors complete the main level. Entertaining is effortless in the fully finished walkout basement showcasing a rec/family room, beautiful wet bar with a dishwasher, two bedrooms, bathroom, office, and storage. The lower level office offers endless possibilities as a playroom, exercise room, or craft room. Extend your living space outdoors in a fenced backyard with a covered composite deck with a fireplace, concrete patio, sprinkler system, and an irrigation well. Benefit from lower taxes compared to new construction; the specials pay out in 2022. Conveniently located within walking distance of Derby Hills Elementary and The Derby Golf and Country Club amenities, this well maintained ranch, in the heart of the growth in Derby, is a must see!
This property is off market, which means it's not currently listed for sale or rent on Zillow. This may be different from what's available on other websites or public sources.

