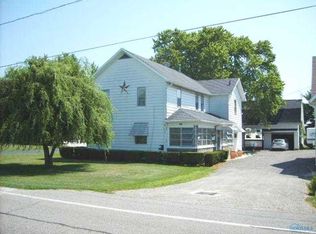Sold for $326,000
$326,000
2330 N Raab Rd, Swanton, OH 43558
3beds
1,895sqft
Single Family Residence
Built in 1979
3.01 Acres Lot
$363,700 Zestimate®
$172/sqft
$1,949 Estimated rent
Home value
$363,700
$346,000 - $382,000
$1,949/mo
Zestimate® history
Loading...
Owner options
Explore your selling options
What's special
Looking for the perfect Beautiful country home situated on a wonderful 3 Acre lot. This home is offering 3 large bedrooms with a 1st floor master. Spacious eat in kitchen w/ Amish built cabinetry & lots of counter space along w/ pantry & open to the family room Super living room w/ gas fireplace & bay window. Full basement waiting for your finishing touches & ready for the fireplace. Patio makes a great place to entertain & sit back & watch the stars in the peace & quiet. 35 x 40 Pole barn has 40 amp to run air comp or welder. 3 acres of ground total so plenty of room for a pool or pond.
Zillow last checked: 8 hours ago
Listing updated: October 13, 2025 at 11:53pm
Listed by:
David A. Shock 419-276-0896,
Key Realty LTD
Bought with:
The Vandergrift Company
Source: NORIS,MLS#: 6105481
Facts & features
Interior
Bedrooms & bathrooms
- Bedrooms: 3
- Bathrooms: 2
- Full bathrooms: 2
Primary bedroom
- Features: Ceiling Fan(s)
- Level: Main
- Dimensions: 12 x 14
Bedroom 2
- Features: Ceiling Fan(s)
- Level: Upper
- Dimensions: 10 x 19
Bedroom 3
- Features: Ceiling Fan(s)
- Level: Upper
- Dimensions: 10 x 17
Dining room
- Level: Main
- Dimensions: 11 x 15
Family room
- Features: Ceiling Fan(s)
- Level: Main
- Dimensions: 10 x 14
Kitchen
- Features: Kitchen Island, Ceiling Fan(s)
- Level: Main
- Dimensions: 10 x 22
Living room
- Features: Bay Window, Fireplace
- Level: Main
- Dimensions: 14 x 16
Heating
- Boiler, Natural Gas
Cooling
- Central Air
Appliances
- Included: Dishwasher, Microwave, Water Heater, Gas Range Connection
- Laundry: Gas Dryer Hookup
Features
- Ceiling Fan(s)
- Flooring: Carpet, Tile
- Doors: Door Screen(s)
- Windows: Bay Window(s)
- Basement: Full
- Has fireplace: Yes
- Fireplace features: Family Room, Gas
Interior area
- Total structure area: 1,895
- Total interior livable area: 1,895 sqft
Property
Parking
- Total spaces: 2.5
- Parking features: Concrete, Gravel, Attached Garage, Driveway, Garage Door Opener
- Garage spaces: 2.5
- Has uncovered spaces: Yes
Features
- Patio & porch: Patio
Lot
- Size: 3.01 Acres
- Dimensions: 131,100
Details
- Additional structures: Barn(s), Pole Barn
- Parcel number: 5728169
- Other equipment: DC Well Pump
Construction
Type & style
- Home type: SingleFamily
- Architectural style: Contemporary
- Property subtype: Single Family Residence
Materials
- Brick, Vinyl Siding
- Roof: Shingle
Condition
- Year built: 1979
Utilities & green energy
- Electric: Circuit Breakers
- Sewer: Septic Tank
- Water: Private, Well
- Utilities for property: Cable Connected
Community & neighborhood
Location
- Region: Swanton
- Subdivision: None
Other
Other facts
- Listing terms: Cash,Conventional,FHA,VA Loan
Price history
| Date | Event | Price |
|---|---|---|
| 10/13/2023 | Sold | $326,000+0.3%$172/sqft |
Source: NORIS #6105481 Report a problem | ||
| 10/6/2023 | Pending sale | $324,900$171/sqft |
Source: NORIS #6105481 Report a problem | ||
| 9/5/2023 | Contingent | $324,900+4.8%$171/sqft |
Source: NORIS #6105481 Report a problem | ||
| 9/2/2023 | Listed for sale | $309,900$164/sqft |
Source: NORIS #6105481 Report a problem | ||
Public tax history
| Year | Property taxes | Tax assessment |
|---|---|---|
| 2024 | $4,038 +22% | $88,620 +28.4% |
| 2023 | $3,311 -12.5% | $69,020 |
| 2022 | $3,785 +1.6% | $69,020 |
Find assessor info on the county website
Neighborhood: 43558
Nearby schools
GreatSchools rating
- 10/10Evergreen Elementary SchoolGrades: PK-5Distance: 8.2 mi
- 7/10Evergreen Middle SchoolGrades: 6-8Distance: 8.1 mi
- 8/10Evergreen High SchoolGrades: 9-12Distance: 8.1 mi
Schools provided by the listing agent
- Elementary: Evergreen
- High: Evergreen
Source: NORIS. This data may not be complete. We recommend contacting the local school district to confirm school assignments for this home.
Get pre-qualified for a loan
At Zillow Home Loans, we can pre-qualify you in as little as 5 minutes with no impact to your credit score.An equal housing lender. NMLS #10287.
Sell for more on Zillow
Get a Zillow Showcase℠ listing at no additional cost and you could sell for .
$363,700
2% more+$7,274
With Zillow Showcase(estimated)$370,974
