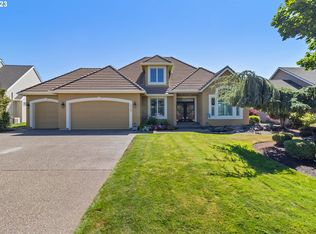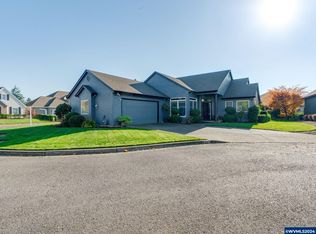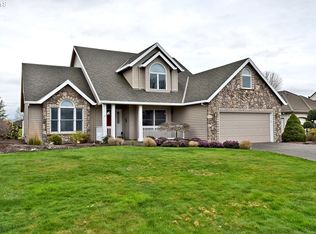Seller credit $5,000 to buyers closing costs!! Custom built quality home with no feature forgotten. High ceilings with walls of wood windows provide an exceptional view of the golfcourse and pond. You'll fall in love with this floor plan! Kitchen full of high end appliances, wet bar, island, large pantry with extra deep storage. Heated tile floors in master bath with jetted tub, extended height mirrors and beautiful tile shower.
This property is off market, which means it's not currently listed for sale or rent on Zillow. This may be different from what's available on other websites or public sources.


