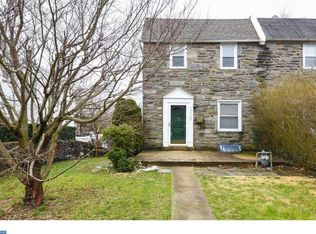Sold for $287,500 on 02/27/24
$287,500
2330 Kenilworth Rd, Ardmore, PA 19003
3beds
1,292sqft
Single Family Residence
Built in 1948
4,792 Square Feet Lot
$414,300 Zestimate®
$223/sqft
$2,527 Estimated rent
Home value
$414,300
$377,000 - $460,000
$2,527/mo
Zestimate® history
Loading...
Owner options
Explore your selling options
What's special
Delightful Stone Twin located just steps from Oakmont Dining & Shopping, SEPTA 100 Transportation and Merwood Park! A Charming Floor Plan with First Floor featuring Living room, Dining room, Kitchen with seating area complete the First Floor. The Second Floor offers a Lovely Traditional Staircase with Three Bedrooms and a Full Hall Bath with Bath/Tub Combination. The Lower Level provides a Laundry and perfect Play Area to be finished if so desired, and Exit to the Garage and Driveway Parking- this area would be a perfect mudroom/play area for future owner. Don't miss an opportunity to own a delightful home with fenced yard and convenient location! Parking spot in back with garage and on street parking. Easy to show. Please call with any/all questions. AKA 611 Wynnewood Road
Zillow last checked: 8 hours ago
Listing updated: February 27, 2024 at 05:01pm
Listed by:
Jane Hall 610-527-6400,
BHHS Fox & Roach-Rosemont
Bought with:
Amin Beyah, RS329386
BHHS Fox & Roach-Chestnut Hill
Source: Bright MLS,MLS#: PADE2060624
Facts & features
Interior
Bedrooms & bathrooms
- Bedrooms: 3
- Bathrooms: 1
- Full bathrooms: 1
Basement
- Area: 0
Heating
- Forced Air, Natural Gas
Cooling
- Central Air, Natural Gas
Appliances
- Included: Gas Water Heater
Features
- Plaster Walls
- Flooring: Hardwood, Ceramic Tile
- Basement: Exterior Entry
- Has fireplace: No
Interior area
- Total structure area: 1,292
- Total interior livable area: 1,292 sqft
- Finished area above ground: 1,292
- Finished area below ground: 0
Property
Parking
- Total spaces: 2
- Parking features: Built In, Garage Faces Rear, Attached, Driveway, On Street
- Attached garage spaces: 1
- Uncovered spaces: 1
Accessibility
- Accessibility features: None
Features
- Levels: Two
- Stories: 2
- Pool features: None
Lot
- Size: 4,792 sqft
- Dimensions: 35.00 x 96.00
Details
- Additional structures: Above Grade, Below Grade
- Parcel number: 22060128000
- Zoning: R-10
- Special conditions: Standard
Construction
Type & style
- Home type: SingleFamily
- Architectural style: Colonial
- Property subtype: Single Family Residence
- Attached to another structure: Yes
Materials
- Stucco
- Foundation: Block
- Roof: Asphalt
Condition
- Average
- New construction: No
- Year built: 1948
Utilities & green energy
- Sewer: Public Sewer
- Water: Public
Community & neighborhood
Location
- Region: Ardmore
- Subdivision: None Available
- Municipality: HAVERFORD TWP
Other
Other facts
- Listing agreement: Exclusive Right To Sell
- Ownership: Fee Simple
Price history
| Date | Event | Price |
|---|---|---|
| 4/28/2024 | Listing removed | -- |
Source: Zillow Rentals | ||
| 4/23/2024 | Listed for rent | $3,000+3.4%$2/sqft |
Source: Zillow Rentals | ||
| 3/3/2024 | Listing removed | -- |
Source: Zillow Rentals | ||
| 2/29/2024 | Listed for rent | $2,900$2/sqft |
Source: Zillow Rentals | ||
| 2/27/2024 | Sold | $287,500+30.7%$223/sqft |
Source: | ||
Public tax history
| Year | Property taxes | Tax assessment |
|---|---|---|
| 2025 | $6,527 +6.2% | $238,960 |
| 2024 | $6,144 +2.9% | $238,960 |
| 2023 | $5,970 +2.4% | $238,960 |
Find assessor info on the county website
Neighborhood: 19003
Nearby schools
GreatSchools rating
- 5/10Chestnutwold El SchoolGrades: K-5Distance: 0.3 mi
- 9/10Haverford Middle SchoolGrades: 6-8Distance: 0.9 mi
- 10/10Haverford Senior High SchoolGrades: 9-12Distance: 0.7 mi
Schools provided by the listing agent
- Middle: Haverford
- High: Haverford
- District: Haverford Township
Source: Bright MLS. This data may not be complete. We recommend contacting the local school district to confirm school assignments for this home.

Get pre-qualified for a loan
At Zillow Home Loans, we can pre-qualify you in as little as 5 minutes with no impact to your credit score.An equal housing lender. NMLS #10287.
Sell for more on Zillow
Get a free Zillow Showcase℠ listing and you could sell for .
$414,300
2% more+ $8,286
With Zillow Showcase(estimated)
$422,586