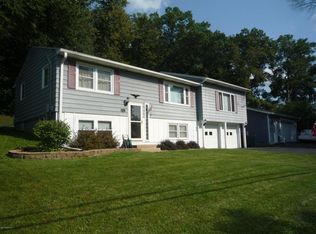Closed
$305,000
2330 E River Rd NE, Rochester, MN 55906
3beds
1,760sqft
Single Family Residence
Built in 1957
0.49 Acres Lot
$319,200 Zestimate®
$173/sqft
$1,956 Estimated rent
Home value
$319,200
$303,000 - $338,000
$1,956/mo
Zestimate® history
Loading...
Owner options
Explore your selling options
What's special
This unique property is a private oasis in a desirable Northeast location sitting on approximately a half acre! All the big ticket items have been taken care of; metal roof, freshly painted siding, new front deck, new retaining walls, double wide asphalt driveway, new flooring, remodeled bathroom and completely updated kitchen with custom cabinetry, farmhouse sink and upscale appliances. Enjoy outdoor living through the French doors that lead to a covered deck in a huge partially fenced private backyard with two sheds and established gardens. Large picture window in living room provides tons of natural light throughout. Three bedrooms are conveniently located on the main level. Finished lower level living space with full bathroom. Property is located on a no outlet street close to public transportation, walking trails, restaurants, coffee shops, grocery stores and so much more.
Zillow last checked: 8 hours ago
Listing updated: June 04, 2025 at 11:41pm
Listed by:
Renee A Bailey 507-993-0301,
Dwell Realty Group LLC,
Beverly Brewer 815-871-5782
Bought with:
Carrie Brand
Keller Williams Premier Realty
Source: NorthstarMLS as distributed by MLS GRID,MLS#: 6518848
Facts & features
Interior
Bedrooms & bathrooms
- Bedrooms: 3
- Bathrooms: 2
- Full bathrooms: 1
- 3/4 bathrooms: 1
Bedroom 1
- Level: Main
Bedroom 2
- Level: Main
Bedroom 3
- Level: Main
Primary bathroom
- Level: Main
Bathroom
- Level: Lower
Deck
- Level: Main
Family room
- Level: Lower
Garage
- Level: Lower
Kitchen
- Level: Main
Laundry
- Level: Lower
Living room
- Level: Main
Heating
- Forced Air
Cooling
- Central Air
Appliances
- Included: Dishwasher, Dryer, Range, Refrigerator, Washer
Features
- Basement: Finished,Partial
- Number of fireplaces: 1
- Fireplace features: Family Room
Interior area
- Total structure area: 1,760
- Total interior livable area: 1,760 sqft
- Finished area above ground: 1,040
- Finished area below ground: 640
Property
Parking
- Total spaces: 1
- Parking features: Asphalt, Tuckunder Garage
- Attached garage spaces: 1
Accessibility
- Accessibility features: None
Features
- Levels: One
- Stories: 1
- Patio & porch: Covered, Deck, Patio
- Fencing: Chain Link,Partial
Lot
- Size: 0.49 Acres
- Dimensions: 219 x 207 x 99 x 100
- Features: Near Public Transit
Details
- Additional structures: Storage Shed
- Foundation area: 1040
- Parcel number: 742611003441
- Zoning description: Residential-Single Family
Construction
Type & style
- Home type: SingleFamily
- Property subtype: Single Family Residence
Materials
- Aluminum Siding, Frame
- Roof: Metal
Condition
- Age of Property: 68
- New construction: No
- Year built: 1957
Utilities & green energy
- Gas: Natural Gas
- Sewer: City Sewer/Connected
- Water: City Water/Connected
Community & neighborhood
Location
- Region: Rochester
- Subdivision: Christensen Sehl Sub
HOA & financial
HOA
- Has HOA: No
Price history
| Date | Event | Price |
|---|---|---|
| 6/4/2024 | Sold | $305,000+10.9%$173/sqft |
Source: | ||
| 4/26/2024 | Pending sale | $274,900$156/sqft |
Source: | ||
| 4/23/2024 | Listed for sale | $274,900+186.4%$156/sqft |
Source: | ||
| 2/24/2012 | Sold | $96,000+1.2%$55/sqft |
Source: | ||
| 1/7/2012 | Price change | $94,900-39.1%$54/sqft |
Source: Homepath #4034112 Report a problem | ||
Public tax history
| Year | Property taxes | Tax assessment |
|---|---|---|
| 2025 | $3,230 +9.7% | $241,500 +6.5% |
| 2024 | $2,944 | $226,700 -2.2% |
| 2023 | -- | $231,700 +14% |
Find assessor info on the county website
Neighborhood: 55906
Nearby schools
GreatSchools rating
- 5/10Hoover Elementary SchoolGrades: 3-5Distance: 0.5 mi
- 4/10Kellogg Middle SchoolGrades: 6-8Distance: 0.5 mi
- 8/10Century Senior High SchoolGrades: 8-12Distance: 1.7 mi
Schools provided by the listing agent
- Elementary: Harriet Bishop
- Middle: Willow Creek
- High: Century
Source: NorthstarMLS as distributed by MLS GRID. This data may not be complete. We recommend contacting the local school district to confirm school assignments for this home.
Get a cash offer in 3 minutes
Find out how much your home could sell for in as little as 3 minutes with a no-obligation cash offer.
Estimated market value$319,200
Get a cash offer in 3 minutes
Find out how much your home could sell for in as little as 3 minutes with a no-obligation cash offer.
Estimated market value
$319,200
