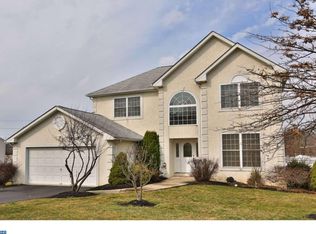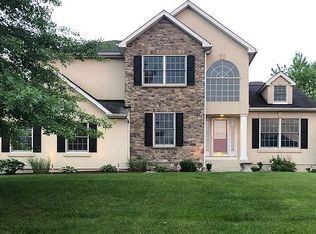A well maintained and updated home located in the award-winning Lower Moreland school district with easy access to train stations, major roadways, restaurants, and shops. Enter to find a freshly painted open floor plan with 9ft tall ceilings on the main floor, natural gleaming hardwood floors and lots of windows throughout for a bright and airy atmosphere. Spacious formal living area opens into the dining area overlooking the beautiful private backyard for exceptional eating experience and there is no better place to cook all the great meals than in the centrally located kitchen with 42 tall neutral white cabinetry, granite countertops with gorgeous tile backsplash, modern appliances, large deep sink, durable tile floors and an eating area with a sliding glass doors that lead out to the composite deck to enjoy the outdoors. The family room features a majestic stone surround gas fireplace which becomes a cozy focal point when the weather turns chilly. Go up the centrally located hardwood staircase to find spacious bedrooms, all with ceiling fan/lights. Master bedroom features (2) walk-in closets, large windows to enjoy that view of the beautiful yard and updated master bath suite with a soaking tub, a stall shower, and a linen closet. From the main level, a French door leads down to the lower level finished basement that has easy maintenance laminate flooring and lots of recessed lights throughout, upgraded 9ft foundation, a large room with French doors and a sliding glass door that opens directly to a patio and the backyard. Finished basement will give you about 900 sq ft living spaces.
This property is off market, which means it's not currently listed for sale or rent on Zillow. This may be different from what's available on other websites or public sources.

