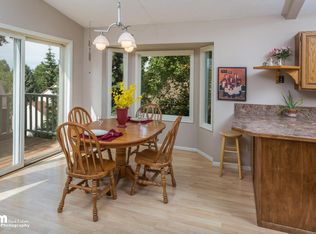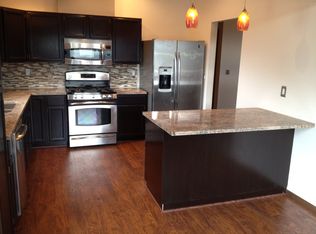Sold
Price Unknown
2330 Colony Loop, Anchorage, AK 99507
3beds
1,504sqft
Single Family Residence
Built in 1984
5,662.8 Square Feet Lot
$464,700 Zestimate®
$--/sqft
$2,437 Estimated rent
Home value
$464,700
$441,000 - $488,000
$2,437/mo
Zestimate® history
Loading...
Owner options
Explore your selling options
What's special
This beautifully updated home boasts a reverse layout with open-concept kitchen, dining, and living room, creating a warm atmosphere with an abundance of natural light. There are two bedrooms located on the upper level, including the primary which features double closets, a deck with backyard access, and a private door to the fully remodeled bathroom with a walk-in tiled shower.The lower level of the home features a cozy family room with luxurious vinyl plank flooring and a built-in entertainment center complete with an office desk. There's also another large bedroom and full bathroom on this level, making it perfect for guests or a growing family. Outside, the fenced backyard offers a safe place for kids and pets plus there's an attached shed for additional storage. Located in an established neighborhood with easy access to the highway, restaurants, and shopping.
Zillow last checked: 8 hours ago
Listing updated: September 13, 2024 at 07:38pm
Listed by:
Michelle Nelson,
RE/MAX Dynamic Properties,
Emma J Shibe,
RE/MAX Dynamic Properties
Bought with:
Team Dimmick
Keller Williams Realty Alaska Group
Keller Williams Realty Alaska Group
Source: AKMLS,MLS#: 23-4296
Facts & features
Interior
Bedrooms & bathrooms
- Bedrooms: 3
- Bathrooms: 2
- Full bathrooms: 2
Heating
- Fireplace(s), Forced Air
Appliances
- Included: Dishwasher, Gas Cooktop, Range/Oven, Refrigerator, Washer &/Or Dryer
Features
- Family Room, Vaulted Ceiling(s)
- Flooring: Carpet, Laminate
- Windows: Window Coverings
- Has basement: No
- Has fireplace: Yes
- Common walls with other units/homes: No Common Walls
Interior area
- Total structure area: 1,504
- Total interior livable area: 1,504 sqft
Property
Parking
- Total spaces: 2
- Parking features: Paved, Attached, Heated Garage, No Carport
- Attached garage spaces: 2
- Has uncovered spaces: Yes
Features
- Levels: Split Entry
- Fencing: Fenced
- Has view: Yes
- View description: Mountain(s)
- Waterfront features: None, No Access
Lot
- Size: 5,662 sqft
- Topography: Level
Details
- Additional structures: Shed(s)
- Parcel number: 0162314900001
- Zoning: R1
- Zoning description: Single Family Residential
Construction
Type & style
- Home type: SingleFamily
- Property subtype: Single Family Residence
Materials
- Wood Frame - 2x4, Wood Siding
- Foundation: Block
- Roof: Asphalt
Condition
- New construction: No
- Year built: 1984
- Major remodel year: 2016
Utilities & green energy
- Sewer: Public Sewer
- Water: Public
Community & neighborhood
Location
- Region: Anchorage
HOA & financial
HOA
- Has HOA: Yes
- HOA fee: $112 semi-annually
Other
Other facts
- Road surface type: Paved
Price history
| Date | Event | Price |
|---|---|---|
| 6/16/2023 | Sold | -- |
Source: | ||
| 5/8/2023 | Pending sale | $415,000$276/sqft |
Source: | ||
| 5/5/2023 | Listed for sale | $415,000+27.7%$276/sqft |
Source: | ||
| 6/2/2015 | Sold | -- |
Source: | ||
| 3/31/2015 | Listed for sale | $324,900$216/sqft |
Source: Jack White Real Estate #15-4246 Report a problem | ||
Public tax history
| Year | Property taxes | Tax assessment |
|---|---|---|
| 2025 | $6,319 +5% | $400,200 +7.3% |
| 2024 | $6,019 +2.8% | $372,800 +8.4% |
| 2023 | $5,855 +7% | $343,800 +5.8% |
Find assessor info on the county website
Neighborhood: Abbott Loop
Nearby schools
GreatSchools rating
- 3/10Spring Hill Elementary SchoolGrades: PK-6Distance: 0.4 mi
- 5/10Hanshew Middle SchoolGrades: 7-8Distance: 0.3 mi
- 9/10Service High SchoolGrades: 9-12Distance: 2.1 mi
Schools provided by the listing agent
- Elementary: Spring Hill
- Middle: Hanshew
- High: Service
Source: AKMLS. This data may not be complete. We recommend contacting the local school district to confirm school assignments for this home.

