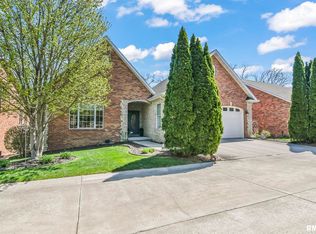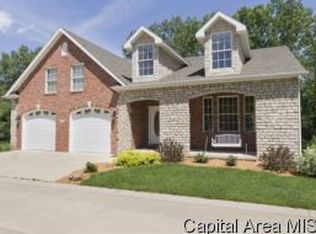Sold for $345,000 on 03/30/23
$345,000
2330 Chatham Rd, Springfield, IL 62704
3beds
3,567sqft
Single Family Residence, Residential
Built in 2005
0.38 Acres Lot
$449,600 Zestimate®
$97/sqft
$2,720 Estimated rent
Home value
$449,600
$418,000 - $481,000
$2,720/mo
Zestimate® history
Loading...
Owner options
Explore your selling options
What's special
Single family home with exquisite design taking in the relaxing view of the mature tree lined creek. Primary suite on main level. Seamless transition from living to formal dining. Kitchen offers farmer style prep sink in island, quartz countertops opening to the breakfast area with barstool seating. Main floor laundry. The daylight lower level offers family room with fireplace, office, craft/hobby room, 2 bedrooms & full bath plus storage rooms. Brick/stone exterior. 3 car tandem style garage with 3rd bay currently set up as workshop area. No steps into main level from garage.
Zillow last checked: 8 hours ago
Listing updated: March 31, 2023 at 01:01pm
Listed by:
Nancy L Long Pref:217-306-2365,
The Real Estate Group, Inc.
Bought with:
Kyle T Killebrew, 475109198
The Real Estate Group, Inc.
Source: RMLS Alliance,MLS#: CA1017516 Originating MLS: Capital Area Association of Realtors
Originating MLS: Capital Area Association of Realtors

Facts & features
Interior
Bedrooms & bathrooms
- Bedrooms: 3
- Bathrooms: 3
- Full bathrooms: 2
- 1/2 bathrooms: 1
Bedroom 1
- Level: Main
- Dimensions: 18ft 0in x 14ft 3in
Bedroom 2
- Level: Lower
- Dimensions: 10ft 5in x 15ft 7in
Bedroom 3
- Level: Lower
- Dimensions: 15ft 3in x 12ft 2in
Other
- Level: Main
- Dimensions: 13ft 3in x 19ft 1in
Other
- Level: Main
- Dimensions: 11ft 3in x 15ft 3in
Other
- Level: Lower
- Dimensions: 12ft 1in x 10ft 2in
Other
- Area: 1629
Family room
- Level: Lower
- Dimensions: 16ft 1in x 18ft 0in
Kitchen
- Level: Main
- Dimensions: 17ft 3in x 14ft 0in
Laundry
- Level: Main
- Dimensions: 11ft 7in x 5ft 11in
Living room
- Level: Main
- Dimensions: 19ft 2in x 14ft 0in
Main level
- Area: 1938
Heating
- Forced Air
Cooling
- Central Air
Appliances
- Included: Dishwasher, Disposal, Microwave, Range, Refrigerator
Features
- Solid Surface Counter, Ceiling Fan(s)
- Windows: Blinds
- Basement: Daylight,Egress Window(s),Full,Partially Finished
- Number of fireplaces: 1
- Fireplace features: Family Room, Gas Log
Interior area
- Total structure area: 1,938
- Total interior livable area: 3,567 sqft
Property
Parking
- Total spaces: 3
- Parking features: Attached, Tandem
- Attached garage spaces: 3
- Details: Number Of Garage Remotes: 2
Features
- Patio & porch: Deck
- Spa features: Bath
- Waterfront features: Creek
Lot
- Size: 0.38 Acres
- Dimensions: 16,401 sq ft
- Features: Sloped
Details
- Parcel number: 22050351060
Construction
Type & style
- Home type: SingleFamily
- Architectural style: Ranch
- Property subtype: Single Family Residence, Residential
Materials
- Brick, Stone, Frame
- Foundation: Concrete Perimeter
- Roof: Shingle
Condition
- New construction: No
- Year built: 2005
Utilities & green energy
- Sewer: Public Sewer
- Water: Public
- Utilities for property: Cable Available
Community & neighborhood
Location
- Region: Springfield
- Subdivision: None
Price history
| Date | Event | Price |
|---|---|---|
| 3/30/2023 | Sold | $345,000-5.5%$97/sqft |
Source: | ||
| 2/2/2023 | Contingent | $364,900$102/sqft |
Source: | ||
| 11/8/2022 | Price change | $364,900-1.4%$102/sqft |
Source: | ||
| 8/24/2022 | Price change | $369,900-1.5%$104/sqft |
Source: | ||
| 6/27/2022 | Price change | $375,500-1.2%$105/sqft |
Source: Owner | ||
Public tax history
| Year | Property taxes | Tax assessment |
|---|---|---|
| 2024 | $10,738 +9.2% | $133,846 +9.5% |
| 2023 | $9,836 -9.5% | $122,256 -7.6% |
| 2022 | $10,870 +3.8% | $132,305 +3.9% |
Find assessor info on the county website
Neighborhood: 62704
Nearby schools
GreatSchools rating
- 5/10Butler Elementary SchoolGrades: K-5Distance: 1.1 mi
- 3/10Benjamin Franklin Middle SchoolGrades: 6-8Distance: 0.8 mi
- 2/10Springfield Southeast High SchoolGrades: 9-12Distance: 3.5 mi

Get pre-qualified for a loan
At Zillow Home Loans, we can pre-qualify you in as little as 5 minutes with no impact to your credit score.An equal housing lender. NMLS #10287.

