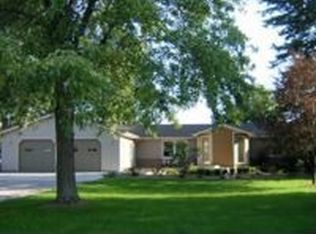***Accepted offer on property, Still showing for back up offers***Carroll Schools, this 1524 sq ft plus another 1120 sq ft in finished daylight basement features 2nd full kitchen and full bath in lower level, plus 2nd stairs from garage. Master bedroom bath features jetted tub, and patio doors that leads to finished 4 season room or den that also walks out to spacious deck. Living room has fireplace, 3 full spacious bedrooms, 3 full baths. All appliances remain except washer and dryer, Octagon shaped gazebo. 42x30 outbuilding with loft and electric. Estate, sold "as is".
This property is off market, which means it's not currently listed for sale or rent on Zillow. This may be different from what's available on other websites or public sources.
