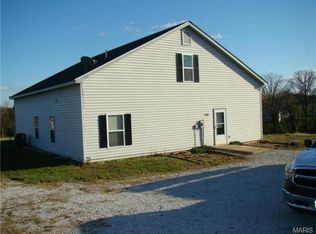Closed
Listing Provided by:
Stacey Blondin 314-713-1463,
Main St. Real Estate
Bought with: Berkshire Hathaway HomeServices Select Properties
Price Unknown
2330 Carter Rd, Moscow Mills, MO 63362
3beds
1,456sqft
Single Family Residence
Built in 1991
3.6 Acres Lot
$464,300 Zestimate®
$--/sqft
$1,546 Estimated rent
Home value
$464,300
$409,000 - $529,000
$1,546/mo
Zestimate® history
Loading...
Owner options
Explore your selling options
What's special
UNRESTRICTED & IMPECCABLY MAINTAINED! Ranch on 3.6+- ac - MOVE RIGHT in & set up shop! PERFECT FOR for auto mechanic/body shop or side business. Bring your horses, 4H animals, sheep, chickens! 40x30 detached garage features concrete (chains inset for pulling motors, car frames, etc) gas heat, its own 200 amp svc elec panel, 2 overhead doors (16x8 & 7x8), water spigot, 220 electric x2 & tons of overhead lights. Secondary building is 46x40 & was used as an airplane hanger-w/ concrete & electric & inset chains/tie downs. 40x15 lean to w/15x12 tack room, electric, water & fencing for hobby farm animals. Open floorplan home offers wood burning FP w/custom brick hearth, features include newer light fixtures, newer carpet, new siding. Anderson windows throughout. 23x10 covered deck (new paint) that overlooks all of your land. Basement is super clean, has a walk out & work is warrantied/transfers to buyer. Electric in yard for pool. New well pump & well is suited for a second home.
Zillow last checked: 8 hours ago
Listing updated: April 28, 2025 at 05:55pm
Listing Provided by:
Stacey Blondin 314-713-1463,
Main St. Real Estate
Bought with:
Lisa L Burkemper, 1999111942
Berkshire Hathaway HomeServices Select Properties
Source: MARIS,MLS#: 24013148 Originating MLS: St. Charles County Association of REALTORS
Originating MLS: St. Charles County Association of REALTORS
Facts & features
Interior
Bedrooms & bathrooms
- Bedrooms: 3
- Bathrooms: 2
- Full bathrooms: 2
- Main level bathrooms: 2
- Main level bedrooms: 3
Primary bedroom
- Features: Floor Covering: Carpeting
- Level: Main
- Area: 180
- Dimensions: 15x12
Bedroom
- Features: Floor Covering: Carpeting
- Level: Main
- Area: 99
- Dimensions: 11x9
Bedroom
- Features: Floor Covering: Carpeting
- Level: Main
- Area: 132
- Dimensions: 12x11
Primary bathroom
- Features: Floor Covering: Vinyl
- Level: Main
- Area: 40
- Dimensions: 8x5
Bathroom
- Features: Floor Covering: Vinyl
- Level: Main
- Area: 36
- Dimensions: 6x6
Dining room
- Features: Floor Covering: Laminate
- Level: Main
- Area: 110
- Dimensions: 11x10
Kitchen
- Features: Floor Covering: Laminate
- Level: Main
- Area: 144
- Dimensions: 12x12
Living room
- Features: Floor Covering: Carpeting
- Level: Main
- Area: 322
- Dimensions: 23x14
Storage
- Features: Floor Covering: Concrete
- Level: Lower
- Area: 1300
- Dimensions: 50x26
Heating
- Electric, Forced Air
Cooling
- Attic Fan, Ceiling Fan(s), Central Air, Electric
Appliances
- Included: Dishwasher, Gas Range, Gas Oven, Water Softener, Water Softener Rented, Electric Water Heater
Features
- Workshop/Hobby Area, Tub, Open Floorplan, Kitchen/Dining Room Combo, Separate Dining, Breakfast Bar, Eat-in Kitchen, Pantry
- Flooring: Carpet
- Windows: Window Treatments, Insulated Windows, Wood Frames
- Basement: Full,Concrete,Sump Pump,Unfinished,Walk-Out Access
- Number of fireplaces: 1
- Fireplace features: Wood Burning, Living Room
Interior area
- Total structure area: 1,456
- Total interior livable area: 1,456 sqft
- Finished area above ground: 1,456
Property
Parking
- Total spaces: 6
- Parking features: Circular Driveway, Covered, Detached, Garage, Garage Door Opener, Oversized, Storage, Workshop in Garage
- Garage spaces: 6
- Has uncovered spaces: Yes
Features
- Levels: One
- Patio & porch: Deck, Covered
Lot
- Size: 3.60 Acres
- Dimensions: 3.67 AC IRREGULAR
- Features: Adjoins Wooded Area, Suitable for Horses, Corner Lot, Level
Details
- Additional structures: Barn(s), Cattle Barn(s), Equipment Shed, Metal Building, Outbuilding, Pole Barn(s), Shed(s), Utility Building, Workshop
- Parcel number: 205015000000006002
- Special conditions: Standard
- Horses can be raised: Yes
Construction
Type & style
- Home type: SingleFamily
- Architectural style: Traditional,Ranch
- Property subtype: Single Family Residence
Materials
- Frame, Vinyl Siding
Condition
- Updated/Remodeled
- New construction: No
- Year built: 1991
Utilities & green energy
- Sewer: Septic Tank
- Water: Well
Community & neighborhood
Location
- Region: Moscow Mills
- Subdivision: None
Other
Other facts
- Listing terms: Cash,Conventional,FHA,Other,USDA Loan,VA Loan
- Ownership: Private
- Road surface type: Gravel
Price history
| Date | Event | Price |
|---|---|---|
| 8/30/2024 | Sold | -- |
Source: | ||
| 7/25/2024 | Pending sale | $450,000$309/sqft |
Source: | ||
| 6/18/2024 | Contingent | $450,000$309/sqft |
Source: | ||
| 4/22/2024 | Listed for sale | $450,000$309/sqft |
Source: | ||
| 4/13/2024 | Pending sale | $450,000$309/sqft |
Source: | ||
Public tax history
| Year | Property taxes | Tax assessment |
|---|---|---|
| 2024 | $1,807 -0.4% | $28,992 -0.9% |
| 2023 | $1,813 +4.2% | $29,256 |
| 2022 | $1,739 | $29,256 +4.8% |
Find assessor info on the county website
Neighborhood: 63362
Nearby schools
GreatSchools rating
- 4/10Wm. R. Cappel Elementary SchoolGrades: K-5Distance: 2.1 mi
- 5/10Troy Middle SchoolGrades: 6-8Distance: 6.4 mi
- 6/10Troy Buchanan High SchoolGrades: 9-12Distance: 5.3 mi
Schools provided by the listing agent
- Elementary: Wm. R. Cappel Elem.
- Middle: Troy South Middle School
- High: Troy Buchanan High
Source: MARIS. This data may not be complete. We recommend contacting the local school district to confirm school assignments for this home.
Get a cash offer in 3 minutes
Find out how much your home could sell for in as little as 3 minutes with a no-obligation cash offer.
Estimated market value
$464,300
Get a cash offer in 3 minutes
Find out how much your home could sell for in as little as 3 minutes with a no-obligation cash offer.
Estimated market value
$464,300
