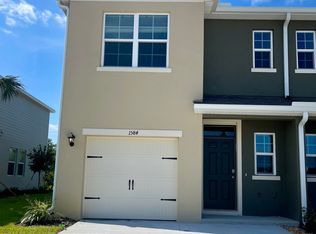AVAILABLE FOR RENT ON SEPTEMBER 1ST, 2025
This brand-new home boasts 4 bedrooms and 2 bathrooms. The kitchen is a highlight, featuring a charming center island that overlooks an open cafe area and a spacious family room, making it the perfect setup for entertaining. The owner's suite is impressive, with an oversized bedroom connected to a bathroom equipped with double sinks, as well as a roomy walk-in closet. Cascades is a master-planned community nestled in the peaceful suburbs of Davenport. It stands out with quality block construction, innovative designs, and brand-new appliances including washer and dryer. Plus, the home comes with Connected Home features. Within this community, you'll find a welcoming pool, cabana, playground, fitness center and dog park for residents to enjoy. Cascades also enjoys a convenient location, with proximity to shopping, restaurants, golf courses, parks, hospitals, schools, major roadways, and easy access to Orlando, Tampa, and the area's renowned theme parks. You can connect to I 4 in just 10 minutes. BACKYARD FENCED.
House for rent
$2,300/mo
2330 Burney Falls Ln, Davenport, FL 33837
4beds
1,936sqft
Price may not include required fees and charges.
Singlefamily
Available Mon Sep 1 2025
Cats, dogs OK
Central air
In unit laundry
2 Attached garage spaces parking
Electric, central
What's special
Charming center islandOversized bedroomSpacious family roomWelcoming poolFitness centerDog parkOpen cafe area
- 5 days
- on Zillow |
- -- |
- -- |
Travel times
Get serious about saving for a home
Consider a first-time homebuyer savings account designed to grow your down payment with up to a 6% match & 4.15% APY.
Facts & features
Interior
Bedrooms & bathrooms
- Bedrooms: 4
- Bathrooms: 2
- Full bathrooms: 2
Heating
- Electric, Central
Cooling
- Central Air
Appliances
- Included: Dishwasher, Dryer, Microwave, Range, Refrigerator, Washer
- Laundry: In Unit, Laundry Room
Features
- Kitchen/Family Room Combo, Living Room/Dining Room Combo, Open Floorplan, Solid Surface Counters, Walk In Closet, Walk-In Closet(s)
- Flooring: Carpet
Interior area
- Total interior livable area: 1,936 sqft
Property
Parking
- Total spaces: 2
- Parking features: Attached, Covered
- Has attached garage: Yes
- Details: Contact manager
Features
- Stories: 1
- Exterior features: Electric Water Heater, Floor Covering: Ceramic, Flooring: Ceramic, Garbage included in rent, Grounds Care included in rent, Heating system: Central, Heating: Electric, Ice Maker, Internet included in rent, Irrigation System, Kitchen/Family Room Combo, Laundry Room, Living Room/Dining Room Combo, Lot Features: Sidewalk, Open Floorplan, Prime Community Management, Sidewalk, Sliding Doors, Solid Surface Counters, Walk In Closet, Walk-In Closet(s)
Details
- Parcel number: 272631709007045070
Construction
Type & style
- Home type: SingleFamily
- Property subtype: SingleFamily
Condition
- Year built: 2023
Utilities & green energy
- Utilities for property: Garbage, Internet
Community & HOA
Location
- Region: Davenport
Financial & listing details
- Lease term: 6 Months 12
Price history
| Date | Event | Price |
|---|---|---|
| 7/4/2025 | Price change | $2,300-4.2%$1/sqft |
Source: Stellar MLS #S5129763 | ||
| 6/30/2025 | Listed for rent | $2,400+4.3%$1/sqft |
Source: Stellar MLS #S5129763 | ||
| 9/5/2024 | Listing removed | $2,300$1/sqft |
Source: Stellar MLS #S5109488 | ||
| 8/17/2024 | Price change | $2,300-4.2%$1/sqft |
Source: Stellar MLS #S5109488 | ||
| 8/9/2024 | Price change | $2,400+4.3%$1/sqft |
Source: Stellar MLS #S5109488 | ||
![[object Object]](https://photos.zillowstatic.com/fp/e6d839fdd829656ded460770a3acfdc6-p_i.jpg)
