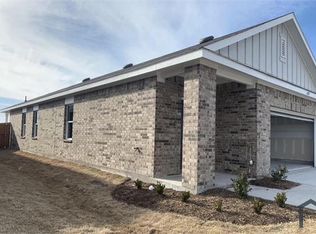Go and see, the home is vacant. Please keep the key from where it has been taken to see the house.
Trade in your long commute for a short 25-minute drive to multiple major employment centers. On the weekends, relax by Briarwood Hills' pool or explore the nearby parks and open spaces. Each energy-efficient home also comes standard with features that go beyond helping you save on utility billsthey allow your whole family to live better and breathe easier too. The Cottonwood is a great one-story plan!. This home features a coat closet in the entryway and opens to the open-concept family room, dining room, and California kitchen with an island and walk-in pantry with a nice size backyard. The large owner's suite features a dual vanity sink, walk-in shower, linen closet, and walk-in closet. This home has two secondary bedrooms and a second full bathroom with a linen closet. Enjoy summer BBQs on the covered patio. This home is opposite to an open green area with an upcoming pond to be built with no neighboring homes to worry about.
- Upload the Photo Id, Proof of income, Bank statements
- The home will be available immediately
- Homeowners' Association (HOA) fees are covered by the owners
- Tenants Need to bring Washer-Dryer-Refrigerator
- No housing vouchers or Section 8
- Please mention your broker's name and number in the online application if applicable
(PET POLICY):
- Pets are welcome. The pet deposit is $600 for each pet, and it is refundable.
(REQUIREMENT):
- The Credit requirement is on a case-by-case basis. If the credit scores are lower then more deposits may be needed
- Rental history, income, background, and credit history will be verified
- Monthly income must be at least 3 times the monthly rent.
(DEPOSIT):
- The deposit is a minimum of one month's rent, subject to case-by-case evaluation and credit assessment.
- Qualification in the slides below
Please note: If the home is not listed on the VP Realty website, it means it has been leased.
To begin the application process and review the qualification criteria, please visit the following link:
Don't miss out on this incredible opportunity to secure this beautiful new home. Apply now and make it yours!
House for rent
Accepts Zillow applications
$2,145/mo
2330 Aspen Hill Dr, Forney, TX 75126
3beds
1,498sqft
Price is base rent and doesn't include required fees.
Single family residence
Available now
Cats, dogs OK
-- A/C
-- Laundry
-- Parking
-- Heating
What's special
Dining roomOpen green areaCovered patioWalk-in closetLinen closetUpcoming pondOpen-concept family room
- 35 days
- on Zillow |
- -- |
- -- |
Travel times
Facts & features
Interior
Bedrooms & bathrooms
- Bedrooms: 3
- Bathrooms: 2
- Full bathrooms: 2
Appliances
- Included: Disposal, Microwave, Stove
Features
- Walk In Closet
Interior area
- Total interior livable area: 1,498 sqft
Property
Parking
- Details: Contact manager
Features
- Exterior features: Dishwahser, Walk In Closet
Construction
Type & style
- Home type: SingleFamily
- Property subtype: Single Family Residence
Community & HOA
Location
- Region: Forney
Financial & listing details
- Lease term: Contact For Details
Price history
| Date | Event | Price |
|---|---|---|
| 5/15/2025 | Price change | $2,145-4.9%$1/sqft |
Source: Zillow Rentals | ||
| 4/11/2025 | Listed for rent | $2,255+10%$2/sqft |
Source: Zillow Rentals | ||
| 8/17/2023 | Listing removed | -- |
Source: Zillow Rentals | ||
| 8/8/2023 | Price change | $2,050-6.6%$1/sqft |
Source: Zillow Rentals | ||
| 7/14/2023 | Sold | -- |
Source: NTREIS #20364664 | ||
![[object Object]](https://photos.zillowstatic.com/fp/6a19fd5e83fdf4246bdadc71e7185f9b-p_i.jpg)
