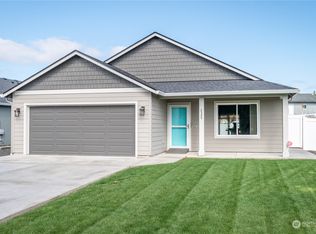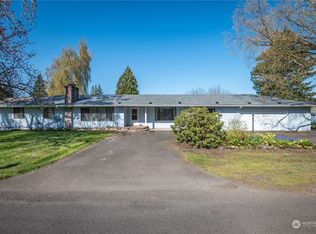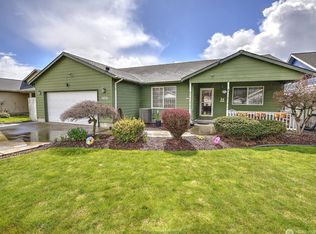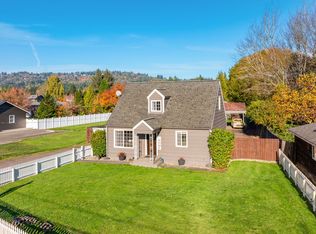Sold
Listed by:
Dean Pollock,
RE/MAX Premier Group
Bought with: Realty One Group Northstars
$425,000
2330 32nd Avenue, Longview, WA 98632
3beds
1,246sqft
Single Family Residence
Built in 2020
8,184.92 Square Feet Lot
$437,800 Zestimate®
$341/sqft
$2,020 Estimated rent
Home value
$437,800
$390,000 - $495,000
$2,020/mo
Zestimate® history
Loading...
Owner options
Explore your selling options
What's special
This immaculate 3-bedroom, 2-bathroom ranch, built in 2020 and lovingly maintained by its original owner/builder, offers the charm and freshness of a brand-new house. Enjoy nature from the generous covered porch, even on rainy PNW days. The open-concept living area features a stunning eat-in kitchen with granite countertops, stainless steel appliances, and craftsman doors and cabinets. A spacious dining room with a slider to the patio makes entertaining a breeze. Vaulted ceilings and abundant natural light create an inviting atmosphere. Luxurious laminate floors add elegance to the living spaces. Outside, maturing Sequoia trees provide privacy and enhance the appeal of the large side and front yards. Schedule a showing w/ a REALTOR® today!
Zillow last checked: 8 hours ago
Listing updated: September 11, 2024 at 10:00am
Listed by:
Dean Pollock,
RE/MAX Premier Group
Bought with:
Heather Reeves, 23017438
Realty One Group Northstars
Source: NWMLS,MLS#: 2270595
Facts & features
Interior
Bedrooms & bathrooms
- Bedrooms: 3
- Bathrooms: 2
- Full bathrooms: 1
- 3/4 bathrooms: 1
- Main level bathrooms: 2
- Main level bedrooms: 3
Primary bedroom
- Level: Main
Bedroom
- Level: Main
Bedroom
- Level: Main
Bathroom three quarter
- Level: Main
Bathroom full
- Level: Main
Entry hall
- Level: Main
Kitchen with eating space
- Level: Main
Living room
- Level: Main
Utility room
- Level: Main
Heating
- Heat Pump
Cooling
- Central Air, Forced Air, Heat Pump
Appliances
- Included: Dishwasher(s), Refrigerator(s), Stove(s)/Range(s), Water Heater: Electric
Features
- Bath Off Primary, Ceiling Fan(s), Dining Room
- Flooring: Laminate, Carpet
- Windows: Double Pane/Storm Window
- Basement: None
- Has fireplace: No
Interior area
- Total structure area: 1,246
- Total interior livable area: 1,246 sqft
Property
Parking
- Total spaces: 2
- Parking features: Driveway, Attached Garage
- Attached garage spaces: 2
Features
- Levels: One
- Stories: 1
- Entry location: Main
- Patio & porch: Bath Off Primary, Ceiling Fan(s), Double Pane/Storm Window, Dining Room, Laminate, Vaulted Ceiling(s), Walk-In Closet(s), Wall to Wall Carpet, Water Heater
- Has view: Yes
- View description: Territorial
Lot
- Size: 8,184 sqft
- Features: Cable TV, Fenced-Partially, High Speed Internet, Patio
- Topography: Level
- Residential vegetation: Garden Space
Details
- Parcel number: 023860200
- Zoning description: Jurisdiction: City
- Special conditions: Standard
Construction
Type & style
- Home type: SingleFamily
- Architectural style: Craftsman
- Property subtype: Single Family Residence
Materials
- Cement Planked, Wood Siding
- Foundation: Poured Concrete
- Roof: Composition
Condition
- Very Good
- Year built: 2020
Utilities & green energy
- Electric: Company: Cowlitz PUD
- Sewer: Sewer Connected, Company: City of Longview
- Water: Public, Company: City of Longview
- Utilities for property: Comcast/Xfinity, Comcast/Xfinity
Community & neighborhood
Location
- Region: Longview
- Subdivision: Columbia Valley Gardens
Other
Other facts
- Listing terms: Cash Out,Conventional,FHA,State Bond,VA Loan
- Cumulative days on market: 263 days
Price history
| Date | Event | Price |
|---|---|---|
| 9/11/2024 | Sold | $425,000-2.3%$341/sqft |
Source: | ||
| 8/13/2024 | Pending sale | $434,900$349/sqft |
Source: | ||
| 8/6/2024 | Listed for sale | $434,900+736.3%$349/sqft |
Source: | ||
| 4/30/2019 | Sold | $52,000$42/sqft |
Source: Public Record | ||
Public tax history
| Year | Property taxes | Tax assessment |
|---|---|---|
| 2024 | $3,662 +8.7% | $422,820 +8.4% |
| 2023 | $3,367 -0.4% | $389,910 -0.8% |
| 2022 | $3,381 | $393,160 +15.6% |
Find assessor info on the county website
Neighborhood: Columbia Valley Gardens
Nearby schools
GreatSchools rating
- 8/10Columbia Valley Garden Elementary SchoolGrades: K-5Distance: 0.5 mi
- 8/10Monticello Middle SchoolGrades: 6-8Distance: 1 mi
- 4/10R A Long High SchoolGrades: 9-12Distance: 0.9 mi
Schools provided by the listing agent
- Elementary: Columbia Vly Garden
- Middle: Monticello Mid
- High: R A Long High
Source: NWMLS. This data may not be complete. We recommend contacting the local school district to confirm school assignments for this home.

Get pre-qualified for a loan
At Zillow Home Loans, we can pre-qualify you in as little as 5 minutes with no impact to your credit score.An equal housing lender. NMLS #10287.
Sell for more on Zillow
Get a free Zillow Showcase℠ listing and you could sell for .
$437,800
2% more+ $8,756
With Zillow Showcase(estimated)
$446,556


