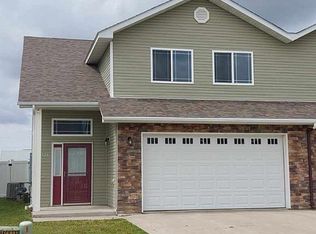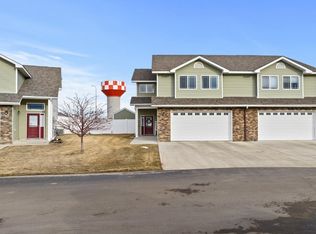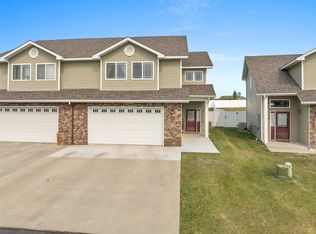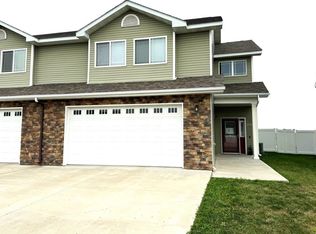Sold on 11/18/24
Price Unknown
2330 14th St NW, Minot, ND 58703
3beds
3baths
1,617sqft
Townhouse
Built in 2012
7,710.12 Square Feet Lot
$277,400 Zestimate®
$--/sqft
$1,668 Estimated rent
Home value
$277,400
$264,000 - $291,000
$1,668/mo
Zestimate® history
Loading...
Owner options
Explore your selling options
What's special
Welcome to 2330 14th ST NW!! This pleasing townhome is ready for its new owner & features a spacious & sunny living room that is open to the kitchen & dining area. There is newer, solid surface flooring throughout the living room, dining area, kitchen, and hallways of the main floor. Just off the living room is a 1/2 bath & easy access to the attached two-car garage. The upper level is designed with a spacious master bedroom that features an en-suite bath including dual sinks, newer tile flooring & a shower. Down the hall from the master bath is two additional bedrooms, a sizable full bath (newer flooring), laundry room, and storage closet. Additionally, the upper level has a loft walk-through that highlights the high ceilings, floor to ceiling windows that brighten the main living area of the home. The fenced backyard allows for privacy on the patio and plenty of room for backyard fun. The location of this townhome is convenient to a grocery store, pet store, gas station, other retail shops and restaurants. Hwy 83 bypass is just minutes away and makes for an easier commute around the city. Set up a private showing with your favorite real estate agent today!
Zillow last checked: 8 hours ago
Listing updated: November 18, 2024 at 01:29pm
Listed by:
CHERY BOURDEAU 701-626-1585,
BROKERS 12, INC.
Source: Minot MLS,MLS#: 241668
Facts & features
Interior
Bedrooms & bathrooms
- Bedrooms: 3
- Bathrooms: 3
- Main level bathrooms: 1
Primary bedroom
- Level: Upper
Bedroom 1
- Level: Upper
Bedroom 2
- Level: Upper
Dining room
- Level: Main
Kitchen
- Level: Main
Living room
- Level: Main
Heating
- Forced Air, Natural Gas
Cooling
- Central Air
Appliances
- Included: Dishwasher, Refrigerator, Range/Oven, Washer, Dryer, Microwave/Hood
- Laundry: Upper Level
Features
- Flooring: Carpet, Tile, Other
- Basement: None
- Has fireplace: No
Interior area
- Total structure area: 1,617
- Total interior livable area: 1,617 sqft
- Finished area above ground: 1,617
Property
Parking
- Total spaces: 2
- Parking features: Attached, Garage: Insulated, Sheet Rock, Opener, Lights, Driveway: Concrete
- Attached garage spaces: 2
- Has uncovered spaces: Yes
Features
- Levels: Two
- Stories: 2
- Patio & porch: Patio
- Exterior features: Sprinkler
- Fencing: Fenced
Lot
- Size: 7,710 sqft
Details
- Parcel number: MI11.C88.000.0042
- Zoning: R3B
Construction
Type & style
- Home type: Townhouse
- Property subtype: Townhouse
Materials
- Foundation: Concrete Perimeter
- Roof: Asphalt
Condition
- New construction: No
- Year built: 2012
Utilities & green energy
- Sewer: City
- Water: City
Community & neighborhood
Location
- Region: Minot
HOA & financial
HOA
- Has HOA: Yes
- HOA fee: $80 monthly
Price history
| Date | Event | Price |
|---|---|---|
| 11/18/2024 | Sold | -- |
Source: | ||
| 10/17/2024 | Contingent | $299,900$185/sqft |
Source: | ||
| 10/3/2024 | Price change | $299,900-0.7%$185/sqft |
Source: | ||
| 9/20/2024 | Listed for sale | $302,000+25.9%$187/sqft |
Source: | ||
| 8/24/2020 | Sold | -- |
Source: Public Record | ||
Public tax history
| Year | Property taxes | Tax assessment |
|---|---|---|
| 2024 | $2,988 -15.7% | $237,000 +4.4% |
| 2023 | $3,546 | $227,000 +6.1% |
| 2022 | -- | $214,000 +2.9% |
Find assessor info on the county website
Neighborhood: 58703
Nearby schools
GreatSchools rating
- 5/10Lewis And Clark Elementary SchoolGrades: PK-5Distance: 0.4 mi
- 5/10Erik Ramstad Middle SchoolGrades: 6-8Distance: 1 mi
- NASouris River Campus Alternative High SchoolGrades: 9-12Distance: 1.1 mi
Schools provided by the listing agent
- District: Minot #1
Source: Minot MLS. This data may not be complete. We recommend contacting the local school district to confirm school assignments for this home.



