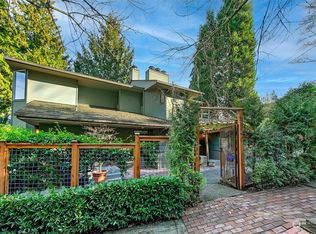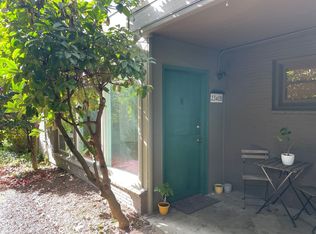This Montlake brick Tudor is sited above the street and located just blocks from the Montlake Community Center and playfields. Extensively remodeled from the foundation up, the charm of yesteryear is still intact. You are greeted by manicured yard, brick exterior and a handsome paneled door. Inside you find the original hardwood floors that expand over the entire main level. A sunken, light-filled living room has 12 foot ceiling coved with roped plasterwork detail and mullion windows which enhance the fantastic territorial and water views. The wood burning fireplace is the center piece of the room with artistic, ornate tiles and colorful leaded glass windows on both sides of the fireplace. A large formal dining room with leaded glass window is adjacent to the living room. The circular floor plan and formal and informal spaces make this home ideal for entertaining. The chef of the house is sure to enjoy the well planned kitchen with breakfast nook. There is ample granite counter space which is complimented by rich, cherry cabinetry and stainless steel appliances. The kitchen is equipped with a built-in sub-zero refrigerator and DCS gas range/oven. On the second level of the home you will find three large bedrooms with a newly updated luxurious bath which includes: radiant heated limestone basket weave tile floor, custom made vanity with leather door fronts, limestone top and unique fixtures. The light filled lower level of the home contains a family room/media room with custom-made entertainment cabinet ideal for a flat screen TV and art display. You will appreciate the custom built fir cabinet kitchenette with artistic cabinetry pulls, travertine slab counter with travertine mosaic backsplash, Viking refrigerator, and convection microwave oven. The in-home gym is around the corner from the family room and is wired for TV and cable. After a hard workout, retreat to the lavish bath where you will find an air jetted soaking tub and steam shower with two shower heads, b
This property is off market, which means it's not currently listed for sale or rent on Zillow. This may be different from what's available on other websites or public sources.


