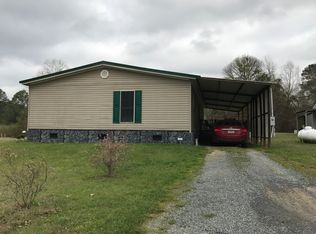NEW NEW NEW! This home has been completely remodeled. New Roof. New AC. New water heater. Beautiful, new gray tone countertops with gray subway tile backsplash in the kitchen. New vinyl flooring in the common areas. Barn door adds privacy between the living area and kids bedrooms. Master bedroom and bathroom are as spacious as any custom home. The centerpiece of the bathroom is the large jacuzzi tub with lovely wood accents on the wall and around the tub. Bathroom has a separate shower, his and hers sinks and a huge walk in closet. Jack-n-Jill bathroom between two of the bedrooms, both have walk in closets. There is no shortage of storage here. The laundry room is large with a large utility sink. Large covered parking and deck. New wood shutters. Nice large workshop. The property is surrounded on 3 sides by woods. Don't miss your opportunity to own 2 secluded acres and a MOVE IN READY home!
This property is off market, which means it's not currently listed for sale or rent on Zillow. This may be different from what's available on other websites or public sources.
