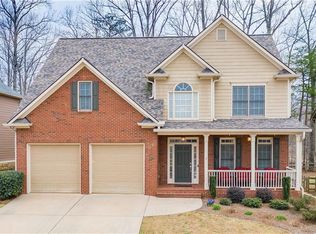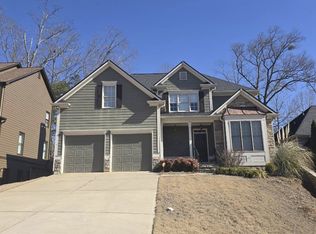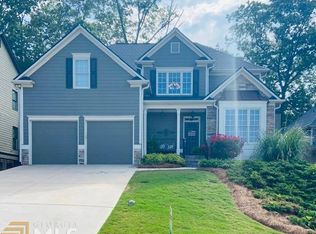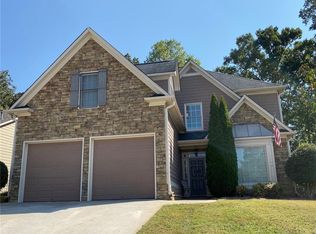Closed
$400,000
233 Yorkshire Ln, Villa Rica, GA 30180
5beds
3,963sqft
Single Family Residence
Built in 2006
10,454.4 Square Feet Lot
$401,900 Zestimate®
$101/sqft
$2,850 Estimated rent
Home value
$401,900
$362,000 - $446,000
$2,850/mo
Zestimate® history
Loading...
Owner options
Explore your selling options
What's special
Your Dream Home Awaits! Step into this stunning 5BR/3BA residence where style, space, and function come together effortlessly. The open-concept design creates a light-filled, airy atmosphere that makes every room feel like a retreat. The kitchen, breakfast nook, and family room blend seamlessly-perfect for casual mornings, lively gatherings, or cozy evenings at home. Need room to grow? The expansive unfinished basement is full of potential-create your dream media room, home gym, extra bedrooms, or keep it as generous storage. The possibilities are endless! Situated in a lively and amenity-packed community, this home offers an exceptional lifestyle with access to a resort-style swim, tennis, golf, and volleyball complex, an exciting pool complete with water slides, and a cutting-edge playground designed for all-day fun. The neighborhood is known for its strong sense of community, with festive holiday events and optional garden plots perfect for growing your own fruits and vegetables. This is more than just a home-it's a place to live, connect, and thrive. Don't miss your chance to be part of this dynamic community-schedule your private tour today! Don't miss your chance to call this exceptional property home-schedule your private showing today!
Zillow last checked: 8 hours ago
Listing updated: September 08, 2025 at 01:47pm
Listed by:
Raegan Willingham 404-971-5178,
The Realty Group
Bought with:
Jason Smith, 362802
22one Realty Co
Source: GAMLS,MLS#: 10557567
Facts & features
Interior
Bedrooms & bathrooms
- Bedrooms: 5
- Bathrooms: 3
- Full bathrooms: 3
- Main level bathrooms: 1
- Main level bedrooms: 1
Kitchen
- Features: Breakfast Bar, Breakfast Area, Kitchen Island
Heating
- Central, Natural Gas
Cooling
- Ceiling Fan(s), Central Air
Appliances
- Included: Dishwasher, Refrigerator, Microwave
- Laundry: Laundry Closet, Upper Level
Features
- High Ceilings, Double Vanity, Entrance Foyer, Vaulted Ceiling(s), Walk-In Closet(s)
- Flooring: Carpet, Tile, Vinyl
- Basement: Unfinished
- Number of fireplaces: 1
Interior area
- Total structure area: 3,963
- Total interior livable area: 3,963 sqft
- Finished area above ground: 2,718
- Finished area below ground: 1,245
Property
Parking
- Total spaces: 2
- Parking features: Attached, Garage
- Has attached garage: Yes
Features
- Levels: Three Or More
- Stories: 3
Lot
- Size: 10,454 sqft
- Features: None
Details
- Parcel number: 60621
Construction
Type & style
- Home type: SingleFamily
- Architectural style: Traditional
- Property subtype: Single Family Residence
Materials
- Stone, Brick
- Roof: Composition
Condition
- Resale
- New construction: No
- Year built: 2006
Utilities & green energy
- Electric: 220 Volts
- Sewer: Public Sewer
- Water: Public
- Utilities for property: Cable Available, Electricity Available, Natural Gas Available
Community & neighborhood
Community
- Community features: Clubhouse, Golf, Park, Playground, Pool, Sidewalks, Tennis Court(s)
Location
- Region: Villa Rica
- Subdivision: The Georgian
HOA & financial
HOA
- Has HOA: Yes
- HOA fee: $900 annually
- Services included: Tennis, Swimming
Other
Other facts
- Listing agreement: Exclusive Right To Sell
Price history
| Date | Event | Price |
|---|---|---|
| 9/8/2025 | Sold | $400,000+0%$101/sqft |
Source: | ||
| 8/1/2025 | Pending sale | $399,900$101/sqft |
Source: | ||
| 7/21/2025 | Price change | $399,900-2%$101/sqft |
Source: | ||
| 7/4/2025 | Listed for sale | $407,900-0.5%$103/sqft |
Source: | ||
| 6/30/2025 | Listing removed | $409,999$103/sqft |
Source: | ||
Public tax history
| Year | Property taxes | Tax assessment |
|---|---|---|
| 2025 | $4,499 -4% | $184,116 -1.9% |
| 2024 | $4,686 -2% | $187,760 +1% |
| 2023 | $4,783 -0.7% | $185,980 +10.9% |
Find assessor info on the county website
Neighborhood: 30180
Nearby schools
GreatSchools rating
- 6/10New Georgia Elementary SchoolGrades: PK-5Distance: 1.7 mi
- 5/10Carl Scoggins Sr. Middle SchoolGrades: 6-8Distance: 3.9 mi
- 5/10South Paulding High SchoolGrades: 9-12Distance: 4.7 mi
Schools provided by the listing agent
- Elementary: New Georgia
- Middle: Scoggins
- High: South Paulding
Source: GAMLS. This data may not be complete. We recommend contacting the local school district to confirm school assignments for this home.
Get a cash offer in 3 minutes
Find out how much your home could sell for in as little as 3 minutes with a no-obligation cash offer.
Estimated market value$401,900
Get a cash offer in 3 minutes
Find out how much your home could sell for in as little as 3 minutes with a no-obligation cash offer.
Estimated market value
$401,900



