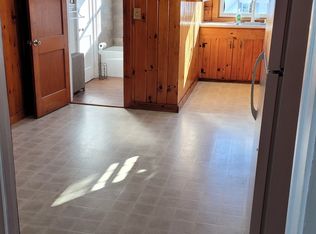This glorious Greek Revival colonial strikes a perfect balance between modern comfort and old world ambiance. This home has been lovingly maintained by the current owners for 43 years. Exciting, wonderous, warm and sunny are some of the superlatives to describe this antique jewel. Original moldings, doors, floors will bring you back to yesteryear. New family room and large, cathedral master bedroom, accented with custom windows, was added in 1988. First floor boasts large, bright and sunny dining room, kitchen, family room, living room, and game room which seamlessly flow into each other. Four large bedrooms and 2 full baths (jet tub in master bath) grace the second floor. Third floor offers you 2 more finished rooms. A large barn punctuates the large, sunny back yard (great for a garden area). Main roof approx. 4 years old. Property zoned TD (Town Center). See attached to see what businesses can reside there.
This property is off market, which means it's not currently listed for sale or rent on Zillow. This may be different from what's available on other websites or public sources.
