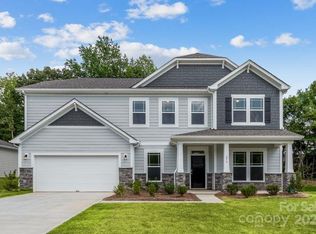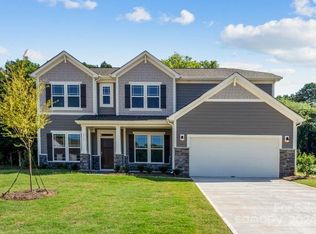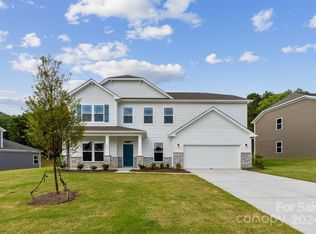Closed
$457,000
233 Winford Rd, Troutman, NC 28116
5beds
2,908sqft
Single Family Residence
Built in 2024
0.27 Acres Lot
$455,400 Zestimate®
$157/sqft
$2,669 Estimated rent
Home value
$455,400
$419,000 - $492,000
$2,669/mo
Zestimate® history
Loading...
Owner options
Explore your selling options
What's special
Welcome to the Patterson! The 1st floor welcomes you with a stylish foyer leading to a dining area featuring a tray ceiling. Discover the heart of the home in the open family room, breakfast area, and kitchen, creating an inviting space for gatherings. Step outside to the extended patio, perfect for enjoying outdoor moments. A thoughtfully placed guest room with a full bath off the kitchen ensures both comfort and privacy. Heading upstairs, you'll find that one of the 3 bedrooms on the 2nd floor boasts its own private bath, providing an extra element of convenience. The owner's suite on this level is a true retreat, adorned with a tray ceiling and featuring a luxurious bath that adds a touch of indulgence. Completing the second floor is a well-appointed hall bath, strategically located laundry room, and a versatile loft!
Zillow last checked: 8 hours ago
Listing updated: May 30, 2025 at 08:56am
Listing Provided by:
Josh Allen jlallen@mihomes.com,
M/I Homes
Bought with:
CJ Floyd
RE/MAX Crossroads
Source: Canopy MLS as distributed by MLS GRID,MLS#: 4187307
Facts & features
Interior
Bedrooms & bathrooms
- Bedrooms: 5
- Bathrooms: 4
- Full bathrooms: 4
- Main level bedrooms: 1
Primary bedroom
- Level: Upper
Bedroom s
- Level: Main
Bedroom s
- Level: Upper
Bedroom s
- Level: Upper
Bedroom s
- Level: Upper
Bathroom full
- Level: Main
Bathroom full
- Level: Upper
Bathroom full
- Level: Upper
Bathroom full
- Level: Upper
Breakfast
- Level: Main
Dining room
- Level: Main
Family room
- Level: Main
Kitchen
- Level: Main
Laundry
- Level: Upper
Heating
- Forced Air, Natural Gas
Cooling
- Central Air, Electric
Appliances
- Included: Convection Oven, Dishwasher, Disposal, Exhaust Hood, Gas Range, Microwave, Plumbed For Ice Maker
- Laundry: Electric Dryer Hookup, Laundry Room, Upper Level, Washer Hookup
Features
- Drop Zone, Kitchen Island, Open Floorplan, Pantry, Walk-In Closet(s)
- Flooring: Carpet, Vinyl
- Has basement: No
Interior area
- Total structure area: 2,908
- Total interior livable area: 2,908 sqft
- Finished area above ground: 2,908
- Finished area below ground: 0
Property
Parking
- Total spaces: 2
- Parking features: Attached Garage, Garage Door Opener, Garage on Main Level
- Attached garage spaces: 2
Features
- Levels: Two
- Stories: 2
- Patio & porch: Front Porch, Patio
Lot
- Size: 0.27 Acres
Details
- Parcel number: 4750856282 . 000
- Zoning: RES
- Special conditions: Standard
Construction
Type & style
- Home type: SingleFamily
- Property subtype: Single Family Residence
Materials
- Fiber Cement
- Foundation: Slab
Condition
- New construction: Yes
- Year built: 2024
Details
- Builder model: Patterson - B
- Builder name: M/I Homes
Utilities & green energy
- Sewer: Public Sewer
- Water: City
- Utilities for property: Cable Available
Community & neighborhood
Community
- Community features: Sidewalks
Location
- Region: Troutman
- Subdivision: Sanders Ridge
HOA & financial
HOA
- Has HOA: Yes
- HOA fee: $660 annually
- Association name: Cusick
- Association phone: 704-792-6605
Other
Other facts
- Listing terms: Cash,Conventional,FHA,VA Loan
- Road surface type: Concrete, Paved
Price history
| Date | Event | Price |
|---|---|---|
| 5/30/2025 | Sold | $457,000-1.1%$157/sqft |
Source: | ||
| 5/13/2025 | Pending sale | $461,990$159/sqft |
Source: | ||
| 4/7/2025 | Price change | $461,990+0.4%$159/sqft |
Source: | ||
| 2/17/2025 | Price change | $459,990+2.2%$158/sqft |
Source: | ||
| 12/27/2024 | Price change | $449,990-8.9%$155/sqft |
Source: | ||
Public tax history
Tax history is unavailable.
Neighborhood: 28166
Nearby schools
GreatSchools rating
- 4/10Shepherd Elementary SchoolGrades: PK-5Distance: 2.7 mi
- 2/10Troutman Middle SchoolGrades: 6-8Distance: 3.9 mi
- 4/10South Iredell High SchoolGrades: 9-12Distance: 11.5 mi
Schools provided by the listing agent
- Elementary: Shepherd
- Middle: Troutman
- High: South Iredell
Source: Canopy MLS as distributed by MLS GRID. This data may not be complete. We recommend contacting the local school district to confirm school assignments for this home.
Get pre-qualified for a loan
At Zillow Home Loans, we can pre-qualify you in as little as 5 minutes with no impact to your credit score.An equal housing lender. NMLS #10287.


