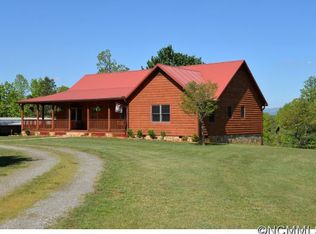Closed
$380,000
233 Windy Ridge Dr, Rutherfordton, NC 28139
2beds
2,119sqft
Single Family Residence
Built in 1997
2.04 Acres Lot
$398,400 Zestimate®
$179/sqft
$1,637 Estimated rent
Home value
$398,400
$374,000 - $422,000
$1,637/mo
Zestimate® history
Loading...
Owner options
Explore your selling options
What's special
Nestled in a serene mountain setting, this inviting home offers breathtaking views from the expansive wrap around deck. Step inside to a grand two-story entryway filled with natural light, leading to a cozy family room, dining area, and a spacious kitchen with a pantry and updated recessed lighting. The main level features a serene primary suite with a walk-in closet and private bath. Enjoy 2 fenced in acres with driveway separately fenced to keep pets away when needed. Driveway is accessible through the electric gate. Upstairs, a sunny loft with dormer windows and a large bedroom create a cozy retreat. The finished basement adds incredible potential, featuring a new bathroom and plumbing ready for a kitchenette addition. The two-car garage offers ample storage. Thoughtful upgrades include a UV light water disinfection system, beadboard ceilings, and stylish lighting throughout. With privacy and charm in abundance, this mountain home is move-in ready and waiting for you!
Zillow last checked: 8 hours ago
Listing updated: June 20, 2025 at 07:52am
Listing Provided by:
Katherine Todd kattoddre@gmail.com,
EXP Realty LLC
Bought with:
Brittany Beam
Keller Williams Unified
Brittany Beam
Keller Williams Unified
Source: Canopy MLS as distributed by MLS GRID,MLS#: 4206004
Facts & features
Interior
Bedrooms & bathrooms
- Bedrooms: 2
- Bathrooms: 4
- Full bathrooms: 3
- 1/2 bathrooms: 1
- Main level bedrooms: 1
Primary bedroom
- Level: Main
Heating
- Heat Pump
Cooling
- Heat Pump
Appliances
- Included: Dishwasher, Electric Range, Microwave, Refrigerator
- Laundry: Inside, Laundry Room
Features
- Basement: Basement Garage Door,Partially Finished
Interior area
- Total structure area: 1,671
- Total interior livable area: 2,119 sqft
- Finished area above ground: 1,671
- Finished area below ground: 448
Property
Parking
- Total spaces: 2
- Parking features: Basement, Attached Garage
- Attached garage spaces: 2
Features
- Levels: One and One Half
- Stories: 1
Lot
- Size: 2.04 Acres
Details
- Parcel number: 1622660
- Zoning: None
- Special conditions: Standard
Construction
Type & style
- Home type: SingleFamily
- Property subtype: Single Family Residence
Materials
- Vinyl
Condition
- New construction: No
- Year built: 1997
Utilities & green energy
- Sewer: Septic Installed
- Water: Well
Community & neighborhood
Location
- Region: Rutherfordton
- Subdivision: Ridgeview
Other
Other facts
- Road surface type: Concrete, Gravel
Price history
| Date | Event | Price |
|---|---|---|
| 6/19/2025 | Sold | $380,000-2.3%$179/sqft |
Source: | ||
| 2/23/2025 | Price change | $389,000-2.5%$184/sqft |
Source: | ||
| 1/5/2025 | Price change | $399,000-2.4%$188/sqft |
Source: | ||
| 12/9/2024 | Listed for sale | $409,000+36.3%$193/sqft |
Source: | ||
| 1/17/2023 | Sold | $300,000-16.7%$142/sqft |
Source: | ||
Public tax history
| Year | Property taxes | Tax assessment |
|---|---|---|
| 2024 | $1,802 | $299,400 -4.2% |
| 2023 | -- | $312,600 +59.4% |
| 2022 | $751 +3.2% | $196,100 |
Find assessor info on the county website
Neighborhood: 28139
Nearby schools
GreatSchools rating
- 4/10Pinnacle Elementary SchoolGrades: PK-5Distance: 6.2 mi
- 4/10R-S Middle SchoolGrades: 6-8Distance: 3.9 mi
- 4/10R-S Central High SchoolGrades: 9-12Distance: 4.4 mi
Get pre-qualified for a loan
At Zillow Home Loans, we can pre-qualify you in as little as 5 minutes with no impact to your credit score.An equal housing lender. NMLS #10287.
