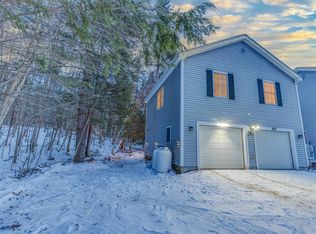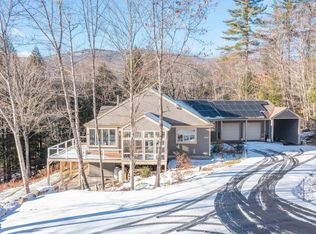Closed
Listed by:
Tara Gowen,
EXP Realty Cell:603-236-6206,
Richard Gowen,
EXP Realty
Bought with: New Outlook Realty
$629,999
233 Windmill Road, Campton, NH 03223
3beds
2,920sqft
Single Family Residence
Built in 1990
3.2 Acres Lot
$651,700 Zestimate®
$216/sqft
$3,886 Estimated rent
Home value
$651,700
$567,000 - $743,000
$3,886/mo
Zestimate® history
Loading...
Owner options
Explore your selling options
What's special
Nestled on a private 3.2-acre parcel, this beautiful home has so much to offer. Picture yourself waking up to awe-inspiring sunrises and winding down with breathtaking sunsets. The kitchen, dining area, and living room seamlessly flow together, creating an ideal space for entertaining. Step out from the living room onto the attached deck, where you can soak in the magnificent mountain views. Perfect for sipping your morning coffee or hosting gatherings. Upstairs, discover a gorgeous master suite with attached bathroom featuring a corner tub, elegant tile, and modern fixtures.Two more bedrooms share a beautifully updated full bathroom with rustic finishes. The lower level boasts an awesome mudroom/office, adjacent to the 2-car garage. Unload your gear and enjoy the convenience. A family room with a wood stove ensures warmth throughout the home. Imagine cozy evenings by the fire. The cleared land maintains those stunning views and provides an ideal spot for gardening. Only 7 minutes from downtown Plymouth’s shops and restaurants. Moments from all types of recreation - Rumney Rocks, hiking, snowmobiling, skiing, biking, boating - the list is long! Move right in and make this your mountain retreat! Who could ask for anything more?
Zillow last checked: 8 hours ago
Listing updated: December 16, 2024 at 09:55am
Listed by:
Tara Gowen,
EXP Realty Cell:603-236-6206,
Richard Gowen,
EXP Realty
Bought with:
Donna O'Donnell
New Outlook Realty
Source: PrimeMLS,MLS#: 5002515
Facts & features
Interior
Bedrooms & bathrooms
- Bedrooms: 3
- Bathrooms: 3
- Full bathrooms: 2
- 1/2 bathrooms: 1
Heating
- Oil, Hot Water
Cooling
- None
Appliances
- Included: Dishwasher, Dryer, Electric Range, Refrigerator, Washer, Electric Water Heater
Features
- Kitchen/Dining, Kitchen/Living, Primary BR w/ BA, Natural Light, Natural Woodwork
- Flooring: Carpet, Tile, Wood
- Basement: Finished,Full,Walk-Out Access
Interior area
- Total structure area: 3,088
- Total interior livable area: 2,920 sqft
- Finished area above ground: 2,068
- Finished area below ground: 852
Property
Parking
- Total spaces: 2
- Parking features: Paved
- Garage spaces: 2
Features
- Levels: Two,Split Level
- Stories: 2
- Patio & porch: Porch
- Exterior features: Deck, Garden
- Has view: Yes
- View description: Mountain(s)
- Frontage length: Road frontage: 100
Lot
- Size: 3.20 Acres
- Features: Country Setting, Landscaped, Secluded
Details
- Additional structures: Outbuilding
- Parcel number: CAMPM013B002L028
- Zoning description: RESIDE
- Other equipment: Radon Mitigation
Construction
Type & style
- Home type: SingleFamily
- Property subtype: Single Family Residence
Materials
- Wood Frame
- Foundation: Concrete
- Roof: Asphalt Shingle
Condition
- New construction: No
- Year built: 1990
Utilities & green energy
- Electric: 200+ Amp Service
- Sewer: 1000 Gallon, Private Sewer
- Utilities for property: Cable Available, Phone Available
Community & neighborhood
Location
- Region: Campton
Other
Other facts
- Road surface type: Dirt
Price history
| Date | Event | Price |
|---|---|---|
| 12/16/2024 | Sold | $629,999$216/sqft |
Source: | ||
| 10/4/2024 | Price change | $629,999-4.4%$216/sqft |
Source: | ||
| 6/27/2024 | Listed for sale | $659,000+43.3%$226/sqft |
Source: | ||
| 4/16/2021 | Sold | $460,000+110.3%$158/sqft |
Source: | ||
| 2/5/2016 | Sold | $218,750-14.6%$75/sqft |
Source: | ||
Public tax history
| Year | Property taxes | Tax assessment |
|---|---|---|
| 2024 | $8,448 +14.9% | $490,600 +91.9% |
| 2023 | $7,354 +13.9% | $255,600 |
| 2022 | $6,459 +4.1% | $255,600 |
Find assessor info on the county website
Neighborhood: 03223
Nearby schools
GreatSchools rating
- 7/10Campton Elementary SchoolGrades: PK-8Distance: 6.2 mi
- 5/10Plymouth Regional High SchoolGrades: 9-12Distance: 3.8 mi
Schools provided by the listing agent
- Elementary: Campton Elementary
- High: Plymouth Regional High School
- District: SAU 2 and 48
Source: PrimeMLS. This data may not be complete. We recommend contacting the local school district to confirm school assignments for this home.

Get pre-qualified for a loan
At Zillow Home Loans, we can pre-qualify you in as little as 5 minutes with no impact to your credit score.An equal housing lender. NMLS #10287.
Sell for more on Zillow
Get a free Zillow Showcase℠ listing and you could sell for .
$651,700
2% more+ $13,034
With Zillow Showcase(estimated)
$664,734
