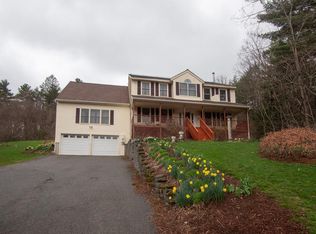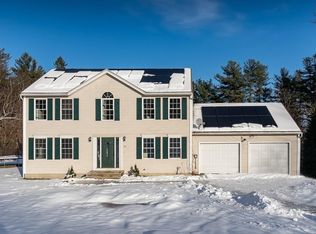Privacy abounds at this 3 bed, 2.5 bath colonial situated on over 4 acres. As you head down the winding drive lined with lamp posts and stone walls you'll be captivated by your surroundings. Upon entering the house you are greeted by a two story entry foyer with brand new gleaming hardwood stairs. In the huge eat in kitchen you'll find find brand new granite counters and stainless steel appliances. From the kitchen, exit out onto the new deck overlooking the back yard with oversized shed and firepit area. Through the french doors is the 24x24 living room with wood stove which is perfect for entertaining or spending time with the family. Rounding out the first floor are the recently redone dining room and office with beautiful built-in shelving. The master bedroom features a walk-in closet and just remodeled bath with double vanity. Huge walk out basement with tons of potential for future expansion. Too many updates to list here!
This property is off market, which means it's not currently listed for sale or rent on Zillow. This may be different from what's available on other websites or public sources.

