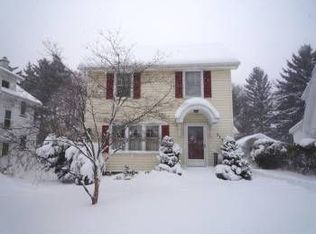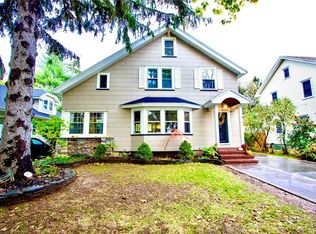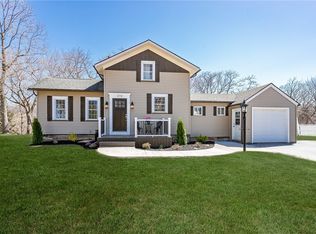Closed
$230,000
233 Wildmere Rd, Rochester, NY 14617
3beds
1,144sqft
Single Family Residence
Built in 1935
0.29 Acres Lot
$271,700 Zestimate®
$201/sqft
$2,395 Estimated rent
Home value
$271,700
$255,000 - $288,000
$2,395/mo
Zestimate® history
Loading...
Owner options
Explore your selling options
What's special
BRIGHT CHARMING IMPECCABLE ! Beautifully landscaped Private Yard with patio, fence and deck overlooking woods! 3 Spacious Bedrooms and Remodeled Bath with glass tile accents. New Windows,Warm Hardwoods, Leaded glass,Crown Moldings and deep Farm Sink in Updated Eat-in Kitchen.Newer Appliances! Spacious Living Room and Dining Room looks out to light filled Family Room.Bonus Rec Room with 1/2 Bath in Basement.Walk-up full Attic. Furnace 2018 New Garage Door with Remote. Washer & Dryer stay. Greenlight. Delayed Showing begins 9:00am 6/10 Sat.,Sun. Mon. Delayed Negotiations Tues.6/13 at 2:00pm
Zillow last checked: 8 hours ago
Listing updated: October 03, 2023 at 11:28am
Listed by:
Barbara A. Lombardo 585-389-4083,
Howard Hanna
Bought with:
Sharon M. Quataert, 10491204899
Sharon Quataert Realty
Source: NYSAMLSs,MLS#: R1476271 Originating MLS: Rochester
Originating MLS: Rochester
Facts & features
Interior
Bedrooms & bathrooms
- Bedrooms: 3
- Bathrooms: 2
- Full bathrooms: 1
- 1/2 bathrooms: 1
Heating
- Gas, Electric, Forced Air
Cooling
- Central Air
Appliances
- Included: Dryer, Dishwasher, Electric Oven, Electric Range, Disposal, Gas Water Heater, Microwave, Refrigerator, Washer
- Laundry: In Basement
Features
- Ceiling Fan(s), Separate/Formal Dining Room, Eat-in Kitchen, Programmable Thermostat
- Flooring: Carpet, Ceramic Tile, Hardwood, Laminate, Varies
- Windows: Leaded Glass, Thermal Windows
- Basement: Full
- Has fireplace: No
Interior area
- Total structure area: 1,144
- Total interior livable area: 1,144 sqft
Property
Parking
- Total spaces: 1
- Parking features: Detached, Garage, Garage Door Opener
- Garage spaces: 1
Features
- Levels: Two
- Stories: 2
- Patio & porch: Deck, Patio
- Exterior features: Blacktop Driveway, Deck, Fully Fenced, Patio
- Fencing: Full
- Has view: Yes
- View description: Slope View
Lot
- Size: 0.29 Acres
- Dimensions: 50 x 254
- Features: Rectangular, Rectangular Lot, Wooded
Details
- Parcel number: 2634000611500002029000
- Special conditions: Standard
Construction
Type & style
- Home type: SingleFamily
- Architectural style: Colonial,Two Story
- Property subtype: Single Family Residence
Materials
- Aluminum Siding, Brick, Steel Siding, Copper Plumbing, PEX Plumbing
- Foundation: Block
- Roof: Asphalt
Condition
- Resale
- Year built: 1935
Utilities & green energy
- Electric: Circuit Breakers
- Sewer: Connected
- Water: Connected, Public
- Utilities for property: High Speed Internet Available, Sewer Connected, Water Connected
Green energy
- Energy efficient items: Appliances
Community & neighborhood
Location
- Region: Rochester
- Subdivision: Summerville Fruit Farms
Other
Other facts
- Listing terms: Cash,Conventional
Price history
| Date | Event | Price |
|---|---|---|
| 8/30/2023 | Sold | $230,000-7.6%$201/sqft |
Source: | ||
| 6/13/2023 | Pending sale | $249,000$218/sqft |
Source: | ||
| 6/8/2023 | Listed for sale | $249,000+80.4%$218/sqft |
Source: | ||
| 7/25/2016 | Sold | $138,000+9.5%$121/sqft |
Source: | ||
| 2/5/2013 | Sold | $126,000+0.9%$110/sqft |
Source: | ||
Public tax history
| Year | Property taxes | Tax assessment |
|---|---|---|
| 2024 | -- | $202,000 +14.8% |
| 2023 | -- | $176,000 +29.8% |
| 2022 | -- | $135,600 |
Find assessor info on the county website
Neighborhood: 14617
Nearby schools
GreatSchools rating
- 7/10Iroquois Middle SchoolGrades: 4-6Distance: 0.5 mi
- 6/10Dake Junior High SchoolGrades: 7-8Distance: 1.1 mi
- 8/10Irondequoit High SchoolGrades: 9-12Distance: 1.2 mi
Schools provided by the listing agent
- District: West Irondequoit
Source: NYSAMLSs. This data may not be complete. We recommend contacting the local school district to confirm school assignments for this home.


