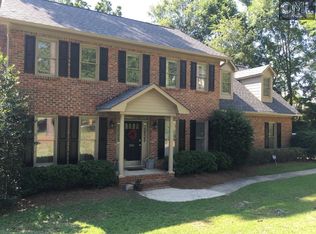Sold for $384,000 on 06/28/23
$384,000
233 Walnut Ln, Columbia, SC 29212
5beds
2,943sqft
SingleFamily
Built in 1988
0.35 Acres Lot
$414,100 Zestimate®
$130/sqft
$2,360 Estimated rent
Home value
$414,100
$393,000 - $435,000
$2,360/mo
Zestimate® history
Loading...
Owner options
Explore your selling options
What's special
Beautiful custom, all brick home with side entry garage in established neighborhood, convenient to shopping, dining , and award winning Lexington/ Richland District 5 schools. Smooth ceilings , heavy moldings, newly refinished hardwoods as well as, new paint throughout . Hardwoods in master and brand new carpet in all other bedrooms. Formal dining room with built in hutches . Living Room has gas fire place and built ins. Large eat in kitchen. Private fenced in back yard with large deck and screened in porch.Garage has extra storage room.
Facts & features
Interior
Bedrooms & bathrooms
- Bedrooms: 5
- Bathrooms: 3
- Full bathrooms: 3
- Main level bathrooms: 1
Heating
- Forced air
Cooling
- Central
Appliances
- Included: Dishwasher, Garbage disposal, Microwave
Features
- Flooring: Tile, Carpet, Hardwood, Laminate, Linoleum / Vinyl
- Basement: Crawl Space
- Has fireplace: Yes
Interior area
- Total interior livable area: 2,943 sqft
Property
Parking
- Total spaces: 2
- Parking features: Garage - Attached
Features
- Exterior features: Brick
- Fencing: Rear Only Wood
Lot
- Size: 0.35 Acres
Details
- Parcel number: 00193205034
Construction
Type & style
- Home type: SingleFamily
- Architectural style: Traditional
Condition
- Year built: 1988
Utilities & green energy
- Sewer: Public Sewer
- Water: Public
Community & neighborhood
Location
- Region: Columbia
HOA & financial
HOA
- Has HOA: Yes
- HOA fee: $4 monthly
Other
Other facts
- Sewer: Public Sewer
- WaterSource: Public
- Flooring: Carpet, Tile, Laminate, Hardwood, Vinyl
- RoadSurfaceType: Paved
- Appliances: Dishwasher, Disposal, Self Clean, Microwave Above Stove, Smooth Surface
- FireplaceYN: true
- GarageYN: true
- AttachedGarageYN: true
- HeatingYN: true
- CoolingYN: true
- FireplacesTotal: 1
- CurrentFinancing: Conventional, Cash, FHA-VA
- ArchitecturalStyle: Traditional
- Basement: Crawl Space
- MainLevelBathrooms: 1
- Cooling: Central Air
- Heating: Central
- ParkingFeatures: Garage Attached
- RoomKitchenFeatures: Granite Counters, Eat-in Kitchen, Backsplash-Tiled, Cabinets-Painted
- RoomLivingRoomFeatures: Fireplace, Molding, Books, Ceiling Fan
- RoomDiningRoomFeatures: Built-in Features, Floors-Hardwood, Molding
- RoomMasterBedroomFeatures: Walk-In Closet(s), Bath-Private, Separate Shower, Floors-Hardwood
- RoomMasterBedroomLevel: Second
- ConstructionMaterials: Brick-All Sides-AbvFound
- Fencing: Rear Only Wood
- MlsStatus: Active
- Road surface type: Paved
Price history
| Date | Event | Price |
|---|---|---|
| 6/28/2023 | Sold | $384,000-1.3%$130/sqft |
Source: Public Record | ||
| 5/26/2023 | Pending sale | $389,000$132/sqft |
Source: | ||
| 5/11/2023 | Listing removed | -- |
Source: | ||
| 5/11/2023 | Contingent | $389,000$132/sqft |
Source: | ||
| 5/4/2023 | Listed for sale | $389,000+41.5%$132/sqft |
Source: | ||
Public tax history
| Year | Property taxes | Tax assessment |
|---|---|---|
| 2023 | $1,980 -2% | $10,998 |
| 2022 | $2,021 | $10,998 |
| 2021 | -- | $10,998 +16.6% |
Find assessor info on the county website
Neighborhood: 29212
Nearby schools
GreatSchools rating
- 6/10Irmo Elementary SchoolGrades: PK-5Distance: 0.5 mi
- 3/10Crossroads Middle SchoolGrades: 6Distance: 1.3 mi
- 4/10Irmo High SchoolGrades: 9-12Distance: 1.8 mi
Schools provided by the listing agent
- Elementary: Irmo
- Middle: Irmo
- High: Irmo
- District: Lexington/Richland Five
Source: The MLS. This data may not be complete. We recommend contacting the local school district to confirm school assignments for this home.
Get a cash offer in 3 minutes
Find out how much your home could sell for in as little as 3 minutes with a no-obligation cash offer.
Estimated market value
$414,100
Get a cash offer in 3 minutes
Find out how much your home could sell for in as little as 3 minutes with a no-obligation cash offer.
Estimated market value
$414,100
