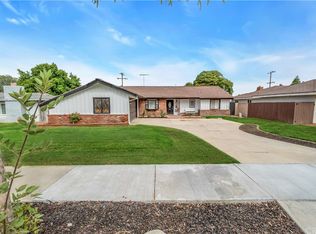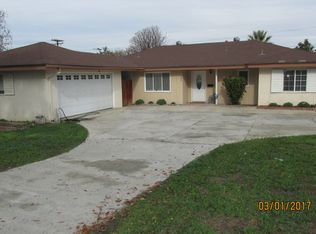Sold for $739,800 on 12/30/24
Listing Provided by:
Brandon Becerra DRE #01967465 951-288-1375,
Active Realty,
Listing Team: The Becerra Group
Bought with: HomeSmart
$739,800
233 W Rancho Rd, Corona, CA 92882
3beds
1,485sqft
Single Family Residence
Built in 1956
10,454 Square Feet Lot
$723,500 Zestimate®
$498/sqft
$3,505 Estimated rent
Home value
$723,500
$651,000 - $803,000
$3,505/mo
Zestimate® history
Loading...
Owner options
Explore your selling options
What's special
MUST SEE! TURNKEY Corona HOME! ! LARGE LOT!!! This Remodeled Home is Located In A HIGHLY SOUGHT AFTER Family Friendly NEIGHBORHOOD...This Property SHOWS LIKE A MODEL HOME with New Interior and Exterior Paint, Upgraded Dual-Pane Windows, VINYL Wood Flooring, New Carpet, New Quartz Countertops, Stainless Steel Appliances, New Lighting Throughout, New A/C, New Water Heater, New Wood Fencing, AND MORE! VALUE IN LAND HERE With A Spacious Front AND Backyard!!! Gorgeous OPEN FLOOR PLAN, 3 Bedroom 2 Bath home SHOWS BEAUTIFULLY! Located Within A CALIF DISTINGUISHED SCHOOL DISTRICT! This Is TRULY THE PERFECT FAMILY HOME! This home is TRULY A SPECIAL PROPERTY. Super Close to the 91 & 15 FWYs and 241 toll roads, YOU ARE ONLY 20 MINUTES TO ORANGE COUNTY. CONVENIENTLY LOCATED CLOSE TO FWYS, SHOPPING, PARKS, WALKING TRAILS AND RESTAURANTS. LOW TAX RATE...NO HOA...THIS WILL GO FAST!
Zillow last checked: 8 hours ago
Listing updated: January 13, 2025 at 05:17pm
Listing Provided by:
Brandon Becerra DRE #01967465 951-288-1375,
Active Realty,
Listing Team: The Becerra Group
Bought with:
Marina Ramirez-Lomeli, DRE #01236771
HomeSmart
Source: CRMLS,MLS#: IG24238432 Originating MLS: California Regional MLS
Originating MLS: California Regional MLS
Facts & features
Interior
Bedrooms & bathrooms
- Bedrooms: 3
- Bathrooms: 2
- Full bathrooms: 2
- Main level bathrooms: 2
- Main level bedrooms: 3
Heating
- Central, Forced Air
Cooling
- Central Air
Appliances
- Included: 6 Burner Stove, Dishwasher, Gas Cooktop, Disposal, Gas Oven, Gas Water Heater, Refrigerator
- Laundry: Inside
Features
- Open Floorplan, Quartz Counters, Recessed Lighting
- Flooring: Carpet, Vinyl
- Windows: Double Pane Windows
- Has fireplace: Yes
- Fireplace features: Family Room
- Common walls with other units/homes: No Common Walls
Interior area
- Total interior livable area: 1,485 sqft
Property
Parking
- Total spaces: 2
- Parking features: Door-Single, Garage, Off Street, Garage Faces Rear
- Attached garage spaces: 2
Features
- Levels: One
- Stories: 1
- Entry location: 1
- Patio & porch: Rear Porch, Wrap Around
- Pool features: None
- Spa features: None
- Fencing: Wood
- Has view: Yes
- View description: Canyon, Mountain(s), Neighborhood
Lot
- Size: 10,454 sqft
- Features: Back Yard, Corner Lot, Front Yard, Lawn, Landscaped, Near Park, Sprinkler System, Walkstreet, Yard
Details
- Parcel number: 109124001
- Zoning: R1
- Special conditions: Standard
Construction
Type & style
- Home type: SingleFamily
- Property subtype: Single Family Residence
Materials
- Roof: Composition
Condition
- Updated/Remodeled
- New construction: No
- Year built: 1956
Utilities & green energy
- Electric: Standard
- Sewer: Public Sewer
- Water: Public
Community & neighborhood
Security
- Security features: Carbon Monoxide Detector(s), Smoke Detector(s)
Community
- Community features: Curbs, Storm Drain(s), Street Lights, Park
Location
- Region: Corona
- Subdivision: Other
Other
Other facts
- Listing terms: Submit
Price history
| Date | Event | Price |
|---|---|---|
| 12/30/2024 | Sold | $739,800+0.1%$498/sqft |
Source: | ||
| 12/3/2024 | Pending sale | $739,000$498/sqft |
Source: | ||
| 12/2/2024 | Price change | $739,000+1.9%$498/sqft |
Source: | ||
| 11/26/2024 | Listed for sale | $725,000$488/sqft |
Source: | ||
| 11/24/2024 | Pending sale | $725,000+38.1%$488/sqft |
Source: | ||
Public tax history
| Year | Property taxes | Tax assessment |
|---|---|---|
| 2025 | $6,413 +644.3% | $739,800 +837.8% |
| 2024 | $862 +1.5% | $78,889 +2% |
| 2023 | $849 +2% | $77,343 +2% |
Find assessor info on the county website
Neighborhood: 92882
Nearby schools
GreatSchools rating
- 4/10Vicentia Elementary SchoolGrades: K-6Distance: 0.4 mi
- 3/10Letha Raney Intermediate SchoolGrades: 6-8Distance: 0.7 mi
- 5/10Corona High SchoolGrades: 9-12Distance: 1 mi
Get a cash offer in 3 minutes
Find out how much your home could sell for in as little as 3 minutes with a no-obligation cash offer.
Estimated market value
$723,500
Get a cash offer in 3 minutes
Find out how much your home could sell for in as little as 3 minutes with a no-obligation cash offer.
Estimated market value
$723,500

