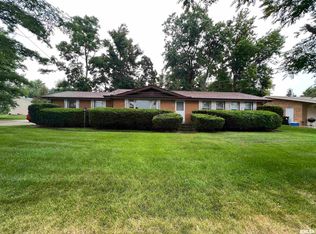Sold for $285,000
$285,000
233 W Guth Rd, Washington, IL 61571
5beds
3,493sqft
Single Family Residence, Residential
Built in 1984
0.5 Acres Lot
$350,600 Zestimate®
$82/sqft
$3,369 Estimated rent
Home value
$350,600
$319,000 - $382,000
$3,369/mo
Zestimate® history
Loading...
Owner options
Explore your selling options
What's special
Fabulous, flexible floor plan with this 5 bedroom, 3.5 bath, 2-car, 1.5 story home! A very desirable location on a wonderful lot, just minutes away from the Washington square, dining, schools, parks, and much more! The large, covered front porch greets you and is the perfect spot to relax and enjoy your morning coffee. The main floor boasts over 2000 sq. ft. of living space! You will love the generous sized family room & living room, and cozy sunroom! Great kitchen is equipped with appliances that stay, large island, tons of cabinet space, and tons of natural light! Convenient primary bedroom offers a large walk-in closet and full bath. Plus main floor laundry, with half bath. The upper level features 3 bedrooms, full bath, and huge bonus room that would be the perfect craft room or playroom! The basement is a blank canvas awaiting your personal touch! Amazing backyard space with mature landscaping and beautiful trees. Whole house generator! In Estate sold AS-IS. Call for your private showing today!
Zillow last checked: 8 hours ago
Listing updated: July 06, 2024 at 01:01pm
Listed by:
Ryan Blackorby Pref:309-657-6787,
Jim Maloof Realty, Inc.
Bought with:
Renee Faletti, 475132381
Sunflower Real Estate Group, LLC
Source: RMLS Alliance,MLS#: PA1250860 Originating MLS: Peoria Area Association of Realtors
Originating MLS: Peoria Area Association of Realtors

Facts & features
Interior
Bedrooms & bathrooms
- Bedrooms: 5
- Bathrooms: 4
- Full bathrooms: 3
- 1/2 bathrooms: 1
Bedroom 1
- Level: Main
- Dimensions: 16ft 11in x 12ft 1in
Bedroom 2
- Level: Main
- Dimensions: 13ft 1in x 10ft 7in
Bedroom 3
- Level: Upper
- Dimensions: 17ft 1in x 13ft 7in
Bedroom 4
- Level: Upper
- Dimensions: 17ft 2in x 13ft 6in
Bedroom 5
- Level: Upper
- Dimensions: 18ft 0in x 15ft 6in
Other
- Level: Main
- Dimensions: 13ft 0in x 11ft 8in
Other
- Level: Main
- Dimensions: 11ft 2in x 13ft 3in
Other
- Area: 0
Additional level
- Area: 0
Additional room
- Description: Sun Room
- Level: Main
- Dimensions: 8ft 1in x 9ft 2in
Additional room 2
- Description: Bonus Room
- Level: Upper
- Dimensions: 25ft 1in x 10ft 1in
Family room
- Level: Main
- Dimensions: 21ft 1in x 11ft 9in
Kitchen
- Level: Main
- Dimensions: 12ft 0in x 12ft 7in
Laundry
- Level: Main
- Dimensions: 8ft 5in x 5ft 5in
Living room
- Level: Main
- Dimensions: 22ft 8in x 11ft 9in
Main level
- Area: 2068
Upper level
- Area: 1425
Heating
- Forced Air
Cooling
- Central Air
Appliances
- Included: Dishwasher, Microwave, Range, Refrigerator, Gas Water Heater
Features
- Ceiling Fan(s)
- Basement: Full,Unfinished
- Attic: Storage
- Number of fireplaces: 1
- Fireplace features: Family Room, Gas Log
Interior area
- Total structure area: 3,493
- Total interior livable area: 3,493 sqft
Property
Parking
- Total spaces: 2
- Parking features: Attached
- Attached garage spaces: 2
- Details: Number Of Garage Remotes: 1
Features
- Patio & porch: Patio, Porch
Lot
- Size: 0.50 Acres
- Dimensions: 137 x 150
- Features: Level
Details
- Additional parcels included: N/A
- Parcel number: 020223404020
- Zoning description: Tazewell
Construction
Type & style
- Home type: SingleFamily
- Property subtype: Single Family Residence, Residential
Materials
- Frame, Brick, Vinyl Siding
- Roof: Shingle
Condition
- New construction: No
- Year built: 1984
Utilities & green energy
- Sewer: Septic Tank
- Water: Public
Community & neighborhood
Location
- Region: Washington
- Subdivision: None
Other
Other facts
- Road surface type: Paved
Price history
| Date | Event | Price |
|---|---|---|
| 7/5/2024 | Sold | $285,000+1.8%$82/sqft |
Source: | ||
| 6/11/2024 | Pending sale | $279,900$80/sqft |
Source: | ||
| 6/10/2024 | Listed for sale | $279,900$80/sqft |
Source: | ||
Public tax history
| Year | Property taxes | Tax assessment |
|---|---|---|
| 2024 | $6,049 +5.8% | $83,930 +7.8% |
| 2023 | $5,717 +5.7% | $77,870 +7% |
| 2022 | $5,411 +4.2% | $72,760 +2.5% |
Find assessor info on the county website
Neighborhood: 61571
Nearby schools
GreatSchools rating
- 7/10Lincoln Grade SchoolGrades: PK-4Distance: 1.3 mi
- 10/10Washington Middle SchoolGrades: 5-8Distance: 1.9 mi
- 9/10Washington Community High SchoolGrades: 9-12Distance: 1.1 mi
Schools provided by the listing agent
- Elementary: Lincoln
- Middle: Washington
- High: Washington
Source: RMLS Alliance. This data may not be complete. We recommend contacting the local school district to confirm school assignments for this home.
Get pre-qualified for a loan
At Zillow Home Loans, we can pre-qualify you in as little as 5 minutes with no impact to your credit score.An equal housing lender. NMLS #10287.
