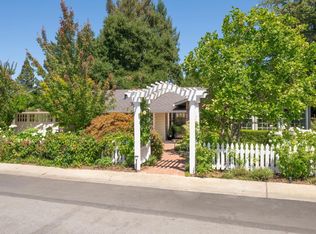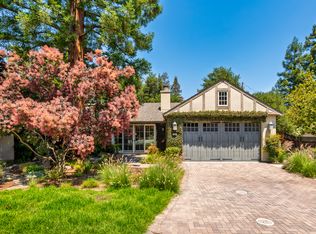Located in picturesque downtown Los Altos this single story home features a separate guest house. Built in 2012 on a beautiful property with a mature Cedar tree and two mature redwood trees, and luscious mature landscaping. The property includes an outdoor fireplace and fountain and multiple outdoor areas to enjoy. Growing downtown is just across the street. Short distance to coffee shops, restaurants, grocery stores, shopping, cafes and more. The inside is bright and open and filled with natural light. With its open floorplan design it creates a wonderful living space. Beautiful high-quality finishes include the kitchen island with a huge one piece polished quartz countertop and 6 burner stainless range with griddle. The master suite bath is spa like, the master bedroom walk in closet is huge with a built-in closet system. Each bedroom has its own ensuite bath. Bamboo wood floors in many areas. Garage with polished concrete floor, 2 electric car charging hookups and workshop
This property is off market, which means it's not currently listed for sale or rent on Zillow. This may be different from what's available on other websites or public sources.

