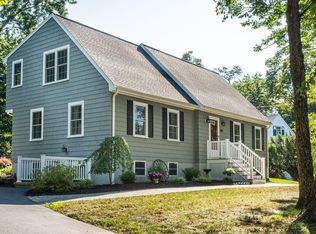A rare, sought-after blend of comfort and charm is sprinkled about this traditional Cape Cod Style home with an attached 2 car garage, 3 bdrms, 2 full baths, & the possibility to create a 4th bdrm. The comfortable living space includes an eat-in kitchen with custom cherry cabinets, Corian counters & sink, formal Dining room, fireplaced Living room with built-in bookcases and hardwood floors. A three-season (unheated) sun room with a beautiful French style door to a private composite & vinyl deck overlooking a serene yard accented by stone walls. In the front recently added beautiful red brick walkways enhance the mature landscaping. Completing the first floor is one of the three bedrooms and full bath. The second floor has two additional light-filled bedrooms with skylights, lots of closet space, full bath, & reclaimed barn board pine flooring. The perfect place for family, guests or a home office.
This property is off market, which means it's not currently listed for sale or rent on Zillow. This may be different from what's available on other websites or public sources.
