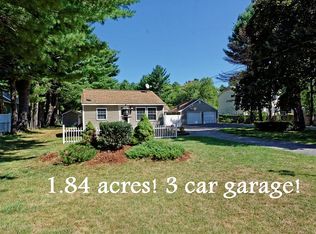Awesome 3 bedroom 1.5 bath Colonie home on large 0.91 acre lot features large sharp living room with gorgeous large stone gas fireplace and vaulted ceiling! Large remodeled eat in kitchen with island, ceramic tile floor and new stainless steel upgraded appliances! Newer finished basement with cozy family room with recessed lighting and separate laundry area! Dining room, new remodeled first floor bath, large master bedroom, garage with circular driveway for plenty of off street parking, covered front porch, new gas hot water boiler! Huge private fenced in back yard with new stamped concrete patio, fire pit and two sheds with electric! Great convenient location and an absolute must see! More professional photos to follow on Friday.
This property is off market, which means it's not currently listed for sale or rent on Zillow. This may be different from what's available on other websites or public sources.
