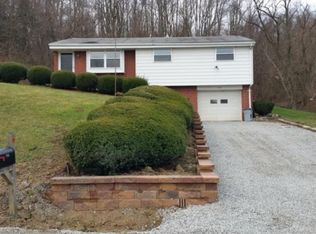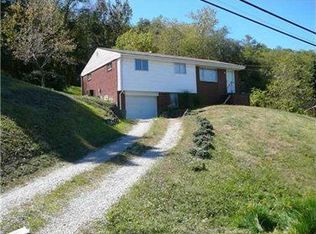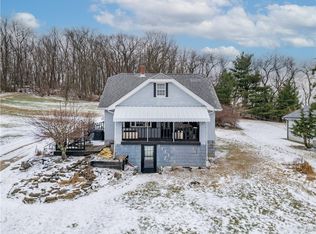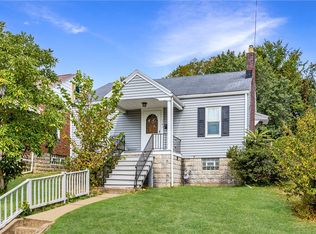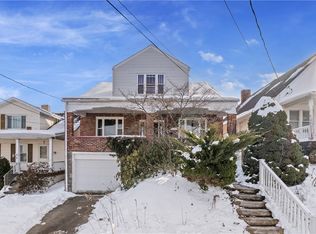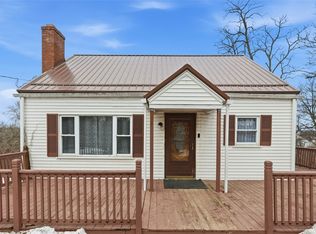Welcome to your dream home! This charming raised-ranch style home offers the perfect blend of comfort and convenience with an open floor plan. 3 cute bedrooms with 2 full baths provides plenty of space. Step inside to find a large family room, perfect for gatherings and entertaining, with plenty of natural light creating a warm and inviting atmosphere. A large dining room with a beautiful built-in credenza offers plenty of storage. The well-appointed kitchen, equipped with modern appliances and ample counter space for any type of meal. Outside, you’ll fall in love with the expansive yard, perfect for outdoor activities, gardening, or simply relaxing in the fresh air. Complete with 2 patio areas and finished basement. Make your way to 233 Valley today before and buy it before someone else does!
Contingent
Price cut: $90K (11/25)
$165,000
233 Valley Rd, Canonsburg, PA 15317
3beds
1,195sqft
Est.:
Single Family Residence
Built in 1968
0.35 Acres Lot
$157,800 Zestimate®
$138/sqft
$-- HOA
What's special
- 273 days |
- 4,136 |
- 258 |
Zillow last checked: 8 hours ago
Listing updated: January 23, 2026 at 04:09pm
Listed by:
Ed Noschese 724-260-5686,
RE/MAX HOME CENTER 724-260-5686
Source: WPMLS,MLS#: 1701273 Originating MLS: West Penn Multi-List
Originating MLS: West Penn Multi-List
Facts & features
Interior
Bedrooms & bathrooms
- Bedrooms: 3
- Bathrooms: 2
- Full bathrooms: 2
Primary bedroom
- Level: Main
- Dimensions: 12x9
Bedroom 2
- Level: Main
- Dimensions: 11x9
Bedroom 3
- Level: Main
- Dimensions: 9x8
Dining room
- Level: Main
- Dimensions: 17x12
Family room
- Level: Main
- Dimensions: 25x18
Game room
- Level: Lower
- Dimensions: 23x17
Kitchen
- Level: Main
- Dimensions: 11x11
Heating
- Forced Air, Gas
Cooling
- Electric
Appliances
- Included: Dryer, Dishwasher, Microwave, Refrigerator, Washer
Features
- Flooring: Hardwood, Vinyl, Carpet
- Basement: Finished,Walk-Out Access
- Number of fireplaces: 2
- Fireplace features: Wood Burning
Interior area
- Total structure area: 1,195
- Total interior livable area: 1,195 sqft
Video & virtual tour
Property
Parking
- Total spaces: 1
- Parking features: Built In, Garage Door Opener
- Has attached garage: Yes
Lot
- Size: 0.35 Acres
- Dimensions: 0.3455
Details
- Parcel number: 1700050300000600
Construction
Type & style
- Home type: SingleFamily
- Architectural style: Colonial,Raised Ranch
- Property subtype: Single Family Residence
Materials
- Brick, Frame
- Roof: Asphalt
Condition
- Resale
- Year built: 1968
Utilities & green energy
- Sewer: Septic Tank
- Water: Public
Community & HOA
Location
- Region: Canonsburg
Financial & listing details
- Price per square foot: $138/sqft
- Tax assessed value: $124,100
- Annual tax amount: $2,167
- Date on market: 5/17/2025
Estimated market value
$157,800
$150,000 - $166,000
$1,700/mo
Price history
Price history
| Date | Event | Price |
|---|---|---|
| 1/24/2026 | Contingent | $165,000$138/sqft |
Source: | ||
| 11/25/2025 | Price change | $165,000-35.3%$138/sqft |
Source: | ||
| 5/17/2025 | Listed for sale | $255,000$213/sqft |
Source: | ||
| 5/17/2025 | Listing removed | $255,000$213/sqft |
Source: | ||
| 8/2/2024 | Price change | $255,000-3.8%$213/sqft |
Source: | ||
Public tax history
Public tax history
| Year | Property taxes | Tax assessment |
|---|---|---|
| 2025 | $2,167 +2.9% | $124,100 |
| 2024 | $2,105 | $124,100 |
| 2023 | $2,105 | $124,100 |
Find assessor info on the county website
BuyAbility℠ payment
Est. payment
$996/mo
Principal & interest
$765
Property taxes
$173
Home insurance
$58
Climate risks
Neighborhood: 15317
Nearby schools
GreatSchools rating
- 6/10Allison Park El SchoolGrades: K-6Distance: 3.3 mi
- 6/10Chartiers-Houston Junior-Senior High SchoolGrades: 7-12Distance: 2.9 mi
Schools provided by the listing agent
- District: Chartiers-Houston
Source: WPMLS. This data may not be complete. We recommend contacting the local school district to confirm school assignments for this home.
- Loading
