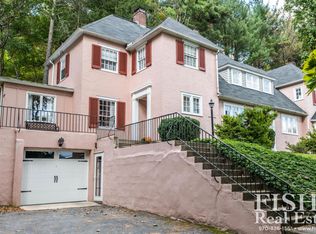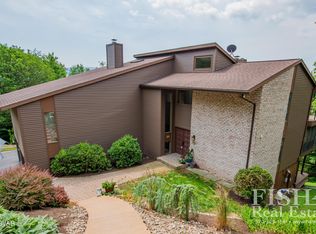Sold for $270,000
$270,000
233 Upland Rd, Williamsport, PA 17701
4beds
2,288sqft
Ranch
Built in 1968
0.7 Acres Lot
$325,900 Zestimate®
$118/sqft
$2,917 Estimated rent
Home value
$325,900
$300,000 - $352,000
$2,917/mo
Zestimate® history
Loading...
Owner options
Explore your selling options
What's special
Beautiful well maintained raised ranch style home on a private.70 acre lot in Grampian Hills. Lovely updated kitchen with granite countertops and newer appliances. Upper level offers three bedrooms and two baths. Main level has a large great room with a fireplace, primary bedroom with en-suite, and laundry room. Gas heating and central air conditioning!
Zillow last checked: 8 hours ago
Listing updated: June 27, 2025 at 06:54am
Listed by:
Mark Caviston,
FISH REAL ESTATE
Bought with:
Non-mls Agent
OFFICE NOT IN MLS
Source: West Branch Valley AOR,MLS#: WB-101291
Facts & features
Interior
Bedrooms & bathrooms
- Bedrooms: 4
- Bathrooms: 3
- Full bathrooms: 2
- 1/2 bathrooms: 1
Bedroom 1
- Level: Upper
- Area: 161
- Dimensions: 14 x 11.5
Bedroom 2
- Level: Upper
- Area: 125.88
- Dimensions: 13.25 x 9.5
Bedroom 3
- Level: Upper
- Area: 90
- Dimensions: 10 x 9
Bedroom 4
- Level: Lower
- Area: 260
- Dimensions: 20 x 13
Bathroom
- Level: Upper
- Area: 20
- Dimensions: 5 x 4
Bathroom
- Level: Upper
- Area: 35
- Dimensions: 7 x 5
Other
- Level: Lower
- Area: 37.5
- Dimensions: 7.5 x 5
Great room
- Level: Main
- Area: 473
- Dimensions: 22 x 21.5
Kitchen
- Level: Upper
- Area: 118.13
- Dimensions: 11.25 x 10.5
Laundry
- Level: Lower
- Area: 66
- Dimensions: 11 x 6
Living room
- Level: Upper
- Area: 400
- Dimensions: 25 x 16
Heating
- Oil, Hot Water
Cooling
- Central Air
Appliances
- Included: Gas, Dishwasher, Refrigerator, Range, Microwave Built-In, Washer, Dryer
- Laundry: Main Level
Features
- Ceiling Fan(s), Open Floorplan
- Flooring: Laminate, Tile, Wood, Vinyl, Granite/Quartz/Stone, Hardwood
- Windows: Thermal
- Has fireplace: Yes
- Fireplace features: Great Room
Interior area
- Total structure area: 2,288
- Total interior livable area: 2,288 sqft
- Finished area above ground: 1,144
- Finished area below ground: 1,144
Property
Parking
- Parking features: None
Accessibility
- Accessibility features: Doorway Access 32 in.+ Wide, Hallways 36 in.+ Wide, Main Floor Bath(s)
Features
- Levels: Two
- Patio & porch: Deck
- Has view: Yes
- View description: Residential, City/Skyline
- Waterfront features: None
Lot
- Size: 0.70 Acres
- Features: Sloped
- Topography: Sloping
Details
- Additional structures: Shed(s)
- Parcel number: 75-008306
- Zoning: R1A
Construction
Type & style
- Home type: SingleFamily
- Architectural style: Raised Ranch
- Property subtype: Ranch
Materials
- Frame, Aluminum Siding, Brick
- Foundation: Block
- Roof: Shingle
Condition
- Year built: 1968
Utilities & green energy
- Electric: 200+ Amp Service
- Water: Public
Community & neighborhood
Security
- Security features: Smoke Detector(s)
Location
- Region: Williamsport
- Subdivision: Grampian Hills
Other
Other facts
- Listing terms: Cash,Conventional,FHA,VA Loan
Price history
| Date | Event | Price |
|---|---|---|
| 8/8/2025 | Sold | $270,000-6.6%$118/sqft |
Source: Public Record Report a problem | ||
| 6/3/2025 | Sold | --0 |
Source: West Branch Valley AOR #WB-101291 Report a problem | ||
| 5/9/2025 | Pending sale | $289,000$126/sqft |
Source: West Branch Valley AOR #WB-101291 Report a problem | ||
| 4/16/2025 | Listed for sale | $289,000+31.4%$126/sqft |
Source: West Branch Valley AOR #WB-101291 Report a problem | ||
| 6/10/2020 | Sold | $219,900$96/sqft |
Source: Public Record Report a problem | ||
Public tax history
| Year | Property taxes | Tax assessment |
|---|---|---|
| 2025 | $5,009 | $123,790 |
| 2024 | $5,009 +1.3% | $123,790 |
| 2023 | $4,947 | $123,790 |
Find assessor info on the county website
Neighborhood: 17701
Nearby schools
GreatSchools rating
- 4/10Curtin Middle SchoolGrades: 4-6Distance: 0.4 mi
- 6/10WILLIAMSPORT AREA MSGrades: 7-8Distance: 3.8 mi
- 5/10Williamsport Area Senior High SchoolGrades: 9-12Distance: 4 mi
Get pre-qualified for a loan
At Zillow Home Loans, we can pre-qualify you in as little as 5 minutes with no impact to your credit score.An equal housing lender. NMLS #10287.

