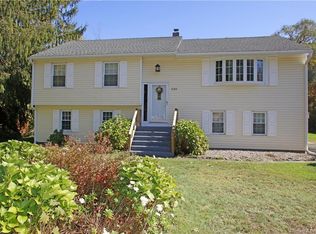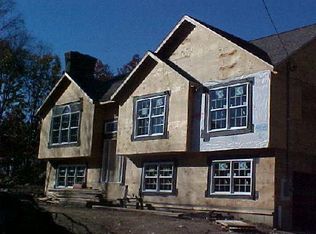Sold for $330,000 on 11/14/23
$330,000
233 Union City Road, Naugatuck, CT 06770
3beds
1,796sqft
Single Family Residence
Built in 1985
0.35 Acres Lot
$371,400 Zestimate®
$184/sqft
$2,747 Estimated rent
Home value
$371,400
$353,000 - $390,000
$2,747/mo
Zestimate® history
Loading...
Owner options
Explore your selling options
What's special
Come check out this well-maintained Cape! As you pull into the oversized, newly paved driveway, you'll notice a very well-cared for lawn and a beautiful front patio. As you walk into the house, you will first enter the dining room, which includes a pellet stove that does a fantastic job of heating the home. In addition, a spacious living room will be to your right. As you continue past the dining room, you will find yourself in the kitchen, which contains a breakfast bar. Off to the kitchen is a beautiful sunroom that has high ceilings, a wall that is fully lined with windows allowing a lot of sunlight to come into the home, & French doors that lead out to the patio outside. As you continue past the kitchen and into the hallway, you will find a BR off to your right that has wainscoting. To the left of the hallway is a full bathroom that includes a laundry area. At the end of the hallway is a very spacious primary BR, which has a walk-in closet and sliding doors that lead to the back patio. There also is a door connecting the bedroom to the full bath that is off the hallway. Upstairs you will find a very large BR with wall-to-wall carpeting. There is a full bathroom on the second floor, which has a very large sized storage room off of it that can be used as a walk-in closet. Off the living room downstairs, you will find a door leading you to the very well-cared for backyard, which has a beautiful large patio & a very large shed. There is nothing to do, but move right in!
Zillow last checked: 8 hours ago
Listing updated: November 14, 2023 at 01:06pm
Listed by:
Team Rousseau Homes at Showcase Realty Inc,
Ester Moore 203-206-7180,
Showcase Realty, Inc. 860-283-1298
Bought with:
Troy Lavigne
Coldwell Banker Realty
Source: Smart MLS,MLS#: 170592682
Facts & features
Interior
Bedrooms & bathrooms
- Bedrooms: 3
- Bathrooms: 2
- Full bathrooms: 2
Primary bedroom
- Features: Sliders, Walk-In Closet(s), Vinyl Floor
- Level: Main
- Area: 209 Square Feet
- Dimensions: 11 x 19
Bedroom
- Features: Vinyl Floor
- Level: Main
- Area: 99 Square Feet
- Dimensions: 9 x 11
Bedroom
- Features: Wall/Wall Carpet
- Level: Upper
- Area: 240 Square Feet
- Dimensions: 15 x 16
Bathroom
- Features: Full Bath, Tub w/Shower, Laundry Hookup, Vinyl Floor
- Level: Main
Bathroom
- Features: Tub w/Shower
- Level: Upper
Kitchen
- Features: Breakfast Bar, Ceiling Fan(s), Dining Area, Pellet Stove, Vinyl Floor
- Level: Main
- Area: 209 Square Feet
- Dimensions: 11 x 19
Living room
- Features: Vinyl Floor
- Level: Main
- Area: 216 Square Feet
- Dimensions: 12 x 18
Sun room
- Features: Ceiling Fan(s), French Doors, Vinyl Floor
- Level: Main
- Area: 99 Square Feet
- Dimensions: 9 x 11
Heating
- Baseboard, Electric, Other
Cooling
- Ceiling Fan(s), Wall Unit(s), Window Unit(s)
Appliances
- Included: Oven/Range, Microwave, Refrigerator, Freezer, Dishwasher, Disposal, Washer, Dryer, Water Heater, Electric Water Heater
- Laundry: Main Level
Features
- Smart Thermostat
- Doors: French Doors
- Basement: None
- Attic: Access Via Hatch
- Has fireplace: No
Interior area
- Total structure area: 1,796
- Total interior livable area: 1,796 sqft
- Finished area above ground: 1,796
Property
Parking
- Total spaces: 1
- Parking features: Attached, Garage Door Opener, Private, Asphalt
- Attached garage spaces: 1
- Has uncovered spaces: Yes
Features
- Patio & porch: Patio
- Exterior features: Breezeway
- Fencing: Privacy
Lot
- Size: 0.35 Acres
- Features: Level
Details
- Additional structures: Shed(s)
- Parcel number: 2265568
- Zoning: I2
Construction
Type & style
- Home type: SingleFamily
- Architectural style: Cape Cod
- Property subtype: Single Family Residence
Materials
- Vinyl Siding
- Foundation: Slab
- Roof: Asphalt
Condition
- New construction: No
- Year built: 1985
Utilities & green energy
- Sewer: Public Sewer
- Water: Well
Community & neighborhood
Community
- Community features: Lake, Shopping/Mall
Location
- Region: Naugatuck
- Subdivision: Union City
Price history
| Date | Event | Price |
|---|---|---|
| 11/14/2023 | Sold | $330,000$184/sqft |
Source: | ||
| 8/21/2023 | Listed for sale | $330,000$184/sqft |
Source: | ||
Public tax history
| Year | Property taxes | Tax assessment |
|---|---|---|
| 2025 | $6,483 | $135,760 |
| 2024 | $6,483 | $135,760 |
| 2023 | $6,483 | $135,760 |
Find assessor info on the county website
Neighborhood: 06770
Nearby schools
GreatSchools rating
- 4/10Hop Brook Elementary SchoolGrades: K-4Distance: 1.6 mi
- 3/10City Hill Middle SchoolGrades: 7-8Distance: 1.5 mi
- 4/10Naugatuck High SchoolGrades: 9-12Distance: 2.7 mi

Get pre-qualified for a loan
At Zillow Home Loans, we can pre-qualify you in as little as 5 minutes with no impact to your credit score.An equal housing lender. NMLS #10287.
Sell for more on Zillow
Get a free Zillow Showcase℠ listing and you could sell for .
$371,400
2% more+ $7,428
With Zillow Showcase(estimated)
$378,828
