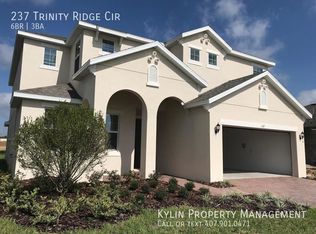4/3.5, 2570sqft, 2 car garage, designed for state of the art energy efficiency! Energy saving 16 SEER rated heat pump and air conditioning system. Honeywell Wi-Fi smart programmable thermostat and energy friendly double pane insulated Low E aluminum windows to reduce utility costs! Beautiful architectural elements with architectural style shingle roof, fiberglass two-panel insulated smooth finish entry door, decorative raised panel garage doors, and brick pacer driveway, lead walk, lanai and entry! Interiors include beautifully designed 42" wood cabinets and stunning granite counter tops. Standard stainless appliance package with smooth top range, microwave conveniently located above range, dishwasher with water and energy-saving features. Spacious Master Suites with abundant closet space! Luxurious Master Bath with tiled shower and glass enclosure. All Baths have beautiful granite counter tops! 3 miles to Westside K-8 School 2 miles to Four Corners Charter School 3 miles to Four Corners Upper School 1 mile to Citrus Ridge Academy 11 miles to Davenport School of the Arts 6 miles to Publix Super Market 8 miles to Walmart Supercenter 9 miles to Heart of Florida Regional Medical Center Multiple public golf courses nearby including Champions Gate Golf Resort, Providence Golf Club, and Southern Dunes Golf & Country Club! Minutes away from some of Orlando's greatest attractions like Universal Studios Orlando, Walt Disney World theme parks, SeaWorld, and Legoland Florida!
This property is off market, which means it's not currently listed for sale or rent on Zillow. This may be different from what's available on other websites or public sources.
