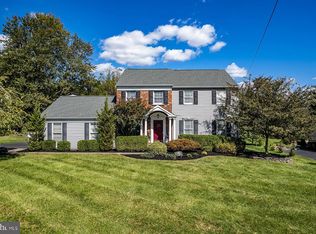More pictures and video walk through coming Friday 7/31/2020! Showings are available to book now starting 8/1/2020. Welcome home! Pulling into the driveway of this home you will take note of the large front and backyard. The backyard offers a massive deck that's perfect for entertaining or enjoying some relaxation. With fall coming around the corner, you will be able to enjoy a fire in the custom built fire pit sitting in the back area of the yard. Like privacy? The backyard backs up to the Green Ribbon Trail offering plenty of privacy and nature viewing opportunities. Walking into the lower level of the house, you will see the 2 car garage. The lower level offers a large living space, a mud room for your washer and dryer, and a half bathroom right next to it. The access to the basement can be found here. The basement has plenty of room for storage and offers the opportunity to be finished. The second level is home to the kitchen, the dining room, and another living area. Enjoy dinner on this level with your double doors opening up to your large back deck. The third level brings us 4 large bedrooms and 2 full bathrooms. The first 3 bedrooms will share the large full hallway bathroom. The master suite offers a huge walk in closet and its own full bathroom. Want a move in ready home? Here is your opportunity! Every room is freshly painted and the owner just installed a brand new A/C unit. This home is located 5 minutes from Merck and major roads including 202, 63, 73, the PA turnpike.
This property is off market, which means it's not currently listed for sale or rent on Zillow. This may be different from what's available on other websites or public sources.

