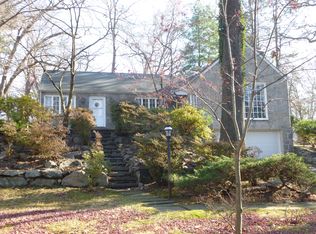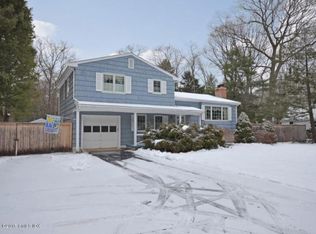Sold for $1,913,000 on 09/16/24
$1,913,000
233 Tokeneke Road, Darien, CT 06820
4beds
3,723sqft
Single Family Residence
Built in 2023
0.7 Acres Lot
$2,051,000 Zestimate®
$514/sqft
$7,305 Estimated rent
Home value
$2,051,000
$1.83M - $2.30M
$7,305/mo
Zestimate® history
Loading...
Owner options
Explore your selling options
What's special
Move right into this newly constructed 4 bedroom, 4 bath home, just minutes to town and train for both Darien and Rowayton. Crisp, light and bright interiors with hardwood floors throughout. Gourmet eat-in kitchen with generous dining space, Living Room, Family room, and Mudroom on the first level. On the second level, there are 3 bedrooms including the primary suite up the main staircase plus a large bonus room, 4th bedroom, and full bath up the secondary staircase. The bonus room is complete with kitchenette and could also be used as an in-law / au pair suite. Generous closet space and spacious attached 2 car garage. Level backyard.
Zillow last checked: 8 hours ago
Listing updated: July 23, 2025 at 11:25pm
Listed by:
Ariana O'malley 203-321-6492,
Houlihan Lawrence 203-655-8238,
Kate Balanoff 917-817-9222,
Houlihan Lawrence
Bought with:
Amanda Spatola, RES.0809813
Houlihan Lawrence
Source: Smart MLS,MLS#: 24036811
Facts & features
Interior
Bedrooms & bathrooms
- Bedrooms: 4
- Bathrooms: 4
- Full bathrooms: 4
Primary bedroom
- Features: Full Bath, Walk-In Closet(s)
- Level: Upper
- Area: 169 Square Feet
- Dimensions: 13 x 13
Bedroom
- Level: Upper
- Area: 156 Square Feet
- Dimensions: 12 x 13
Bedroom
- Level: Upper
- Area: 143 Square Feet
- Dimensions: 13 x 11
Bedroom
- Level: Upper
- Area: 189 Square Feet
- Dimensions: 9 x 21
Family room
- Level: Main
- Area: 182 Square Feet
- Dimensions: 13 x 14
Great room
- Level: Upper
- Area: 400 Square Feet
- Dimensions: 20 x 20
Kitchen
- Level: Main
- Area: 351 Square Feet
- Dimensions: 13 x 27
Living room
- Level: Main
- Area: 130 Square Feet
- Dimensions: 10 x 13
Other
- Level: Main
- Area: 80 Square Feet
- Dimensions: 8 x 10
Heating
- Forced Air, Zoned, Propane
Cooling
- Central Air, Zoned
Appliances
- Included: Gas Range, Range Hood, Refrigerator, Freezer, Dishwasher, Washer, Dryer
- Laundry: Upper Level
Features
- Basement: Crawl Space
- Attic: Pull Down Stairs
- Has fireplace: No
Interior area
- Total structure area: 3,723
- Total interior livable area: 3,723 sqft
- Finished area above ground: 3,723
Property
Parking
- Total spaces: 2
- Parking features: Attached
- Attached garage spaces: 2
Features
- Patio & porch: Deck
Lot
- Size: 0.70 Acres
- Features: Level
Details
- Parcel number: 109002
- Zoning: R1
Construction
Type & style
- Home type: SingleFamily
- Architectural style: Colonial
- Property subtype: Single Family Residence
Materials
- Shingle Siding, Cedar
- Foundation: Concrete Perimeter
- Roof: Asphalt
Condition
- Torn Down & Rebuilt
- New construction: Yes
- Year built: 2023
Utilities & green energy
- Sewer: Public Sewer
- Water: Public
Community & neighborhood
Location
- Region: Darien
Price history
| Date | Event | Price |
|---|---|---|
| 9/16/2024 | Sold | $1,913,000+28%$514/sqft |
Source: | ||
| 8/9/2024 | Pending sale | $1,495,000$402/sqft |
Source: | ||
| 8/1/2024 | Listed for sale | $1,495,000+75.9%$402/sqft |
Source: | ||
| 9/10/2014 | Sold | $850,000$228/sqft |
Source: Public Record Report a problem | ||
| 4/8/2014 | Listing removed | $4,500$1/sqft |
Source: William Raveis Darien #99047172 Report a problem | ||
Public tax history
| Year | Property taxes | Tax assessment |
|---|---|---|
| 2025 | $18,369 +11.7% | $1,186,640 +6% |
| 2024 | $16,445 +79.6% | $1,119,440 +115.4% |
| 2023 | $9,154 +2.2% | $519,820 |
Find assessor info on the county website
Neighborhood: Tokeneke
Nearby schools
GreatSchools rating
- 8/10Tokeneke Elementary SchoolGrades: PK-5Distance: 0.3 mi
- 9/10Middlesex Middle SchoolGrades: 6-8Distance: 2.3 mi
- 10/10Darien High SchoolGrades: 9-12Distance: 2.1 mi
Schools provided by the listing agent
- Elementary: Tokeneke
- Middle: Middlesex
- High: Darien
Source: Smart MLS. This data may not be complete. We recommend contacting the local school district to confirm school assignments for this home.

Get pre-qualified for a loan
At Zillow Home Loans, we can pre-qualify you in as little as 5 minutes with no impact to your credit score.An equal housing lender. NMLS #10287.
Sell for more on Zillow
Get a free Zillow Showcase℠ listing and you could sell for .
$2,051,000
2% more+ $41,020
With Zillow Showcase(estimated)
$2,092,020
