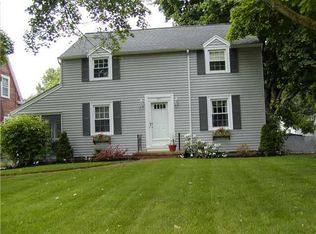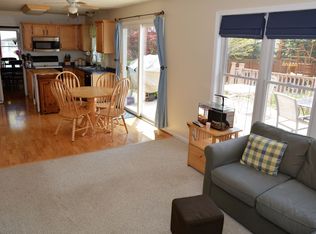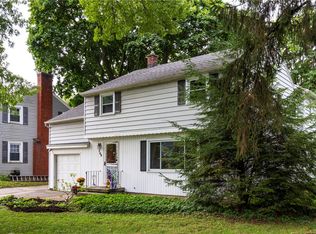Closed
$280,000
233 Thomas Ave, Rochester, NY 14617
3beds
1,756sqft
Single Family Residence
Built in 1926
8,276.4 Square Feet Lot
$289,200 Zestimate®
$159/sqft
$2,311 Estimated rent
Maximize your home sale
Get more eyes on your listing so you can sell faster and for more.
Home value
$289,200
$266,000 - $312,000
$2,311/mo
Zestimate® history
Loading...
Owner options
Explore your selling options
What's special
West Irondequoit charmer! Beautiful colonial with all the Old-World charm! Large living room with wood stove! Lovely spacious dining room with hardwoods and built-in cabinets! Beautiful bright sunroom with French doors and vaulted ceilings! Updated eat-in kitchen with Wood-Mode cabinets, Corian counters, tiled floors and stainless-steel appliances! Master bedroom has walk-in closet plus two single closets! Updated main bath with new floors, tiled tub, and cabinet! Walk-up attic! Endless possibilities for extra space! Spray foam insulation and new floor! Finished basement has recessed lighting, laminate floor and built- in desk and cabinetry! Updated electrical, heating, cooling and tankless hot water heater. Water heater was cleaned and flushed in 2023! 4 year tear off roof that has transferable warranty. 2 car detached garage with a gas line! Slate patio in backyard was re-balanced and leveled! Make all offers good for 24 hours. Delayed showings until Tuesday, March 4th at 11 a.m. Offer due Monday, March 10th at 3 p.m.
Zillow last checked: 8 hours ago
Listing updated: May 09, 2025 at 04:03pm
Listed by:
Patricia A. Neubauer 585-388-1400,
Hunt Real Estate ERA/Columbus
Bought with:
Meghan Lavender, 10401358140
Keller Williams Realty Greater Rochester
Source: NYSAMLSs,MLS#: R1586982 Originating MLS: Rochester
Originating MLS: Rochester
Facts & features
Interior
Bedrooms & bathrooms
- Bedrooms: 3
- Bathrooms: 2
- Full bathrooms: 1
- 1/2 bathrooms: 1
- Main level bathrooms: 1
Heating
- Gas, Forced Air
Cooling
- Central Air
Appliances
- Included: Dishwasher, Exhaust Fan, Disposal, Gas Oven, Gas Range, Gas Water Heater, Refrigerator, Range Hood, Tankless Water Heater
- Laundry: In Basement
Features
- Ceiling Fan(s), Separate/Formal Dining Room, Entrance Foyer, Eat-in Kitchen, Separate/Formal Living Room, Pantry, Storage, Natural Woodwork, Window Treatments
- Flooring: Carpet, Hardwood, Laminate, Tile, Varies
- Windows: Drapes, Storm Window(s), Wood Frames
- Basement: Full,Finished
- Number of fireplaces: 1
Interior area
- Total structure area: 1,756
- Total interior livable area: 1,756 sqft
Property
Parking
- Total spaces: 2
- Parking features: Detached, Electricity, Garage, Garage Door Opener, Other
- Garage spaces: 2
Features
- Patio & porch: Patio
- Exterior features: Blacktop Driveway, Fence, Patio, TV Antenna
- Fencing: Partial
Lot
- Size: 8,276 sqft
- Dimensions: 60 x 140
- Features: Near Public Transit, Rectangular, Rectangular Lot, Residential Lot
Details
- Parcel number: 2634000611400003012000
- Special conditions: Standard
Construction
Type & style
- Home type: SingleFamily
- Architectural style: Colonial,Two Story
- Property subtype: Single Family Residence
Materials
- Attic/Crawl Hatchway(s) Insulated, Cedar, Spray Foam Insulation, Copper Plumbing
- Foundation: Block
- Roof: Asphalt
Condition
- Resale
- Year built: 1926
Utilities & green energy
- Electric: Circuit Breakers
- Sewer: Connected
- Water: Connected, Public
- Utilities for property: Cable Available, Electricity Connected, High Speed Internet Available, Sewer Connected, Water Connected
Green energy
- Energy efficient items: HVAC
Community & neighborhood
Security
- Security features: Security System Owned
Location
- Region: Rochester
- Subdivision: Nowadaga
Other
Other facts
- Listing terms: Cash,Conventional,FHA,VA Loan
Price history
| Date | Event | Price |
|---|---|---|
| 5/9/2025 | Sold | $280,000$159/sqft |
Source: | ||
| 3/11/2025 | Pending sale | $280,000$159/sqft |
Source: | ||
| 3/3/2025 | Listed for sale | $280,000+89.2%$159/sqft |
Source: | ||
| 3/24/2021 | Listing removed | -- |
Source: Owner Report a problem | ||
| 4/1/2015 | Sold | $148,000-4.5%$84/sqft |
Source: | ||
Public tax history
| Year | Property taxes | Tax assessment |
|---|---|---|
| 2024 | -- | $213,000 |
| 2023 | -- | $213,000 +41% |
| 2022 | -- | $151,100 |
Find assessor info on the county website
Neighborhood: 14617
Nearby schools
GreatSchools rating
- 8/10Seneca SchoolGrades: K-3Distance: 0.3 mi
- 6/10Dake Junior High SchoolGrades: 7-8Distance: 1.1 mi
- 8/10Irondequoit High SchoolGrades: 9-12Distance: 1.2 mi
Schools provided by the listing agent
- District: West Irondequoit
Source: NYSAMLSs. This data may not be complete. We recommend contacting the local school district to confirm school assignments for this home.


