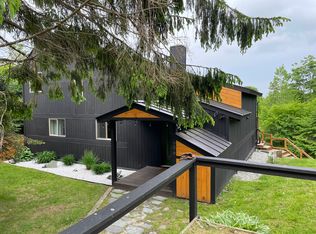Closed
Listed by:
Lipkin Audette Team,
Coldwell Banker Hickok and Boardman Off:802-863-1500
Bought with: Coldwell Banker Hickok and Boardman
$850,000
233 Thacher Road, Bolton, VT 05477
5beds
3,725sqft
Single Family Residence
Built in 1984
0.56 Acres Lot
$993,500 Zestimate®
$228/sqft
$4,120 Estimated rent
Home value
$993,500
$924,000 - $1.07M
$4,120/mo
Zestimate® history
Loading...
Owner options
Explore your selling options
What's special
Winter is coming! This Post & Beam mountaintop retreat is the perfect spot to spend your time this ski season with the Bolton Valley Resort slopes just a half mile away! Nestled on a private landscaped lot with gorgeous mountain views, this spacious, well maintained and updated home offers a flexible floor plan on four levels. With 5 bedrooms, 3.5 baths, a den plus two bonus rooms - there's plenty of room for everyone! This home can easily sleep up to a dozen or more plus the finished walkout lower level would make an easy AirBnB. You'll love the beautiful woodwork & upgraded lighting throughout, granite kitchen with Sub-Zero fridge, sunroom with vaulted ceiling and lots of windows and the primary bedroom suite with private bath. Stay cozy by the wood or pellet stove inside or enjoy the outdoor hot tub after a long day of skiing! Plenty of storage space both inside and out with multiple sheds for all of your sports gear and equipment. Enjoy Bolton in the warmer months too with year round recreation that includes hiking, mountain biking, concerts, and more. Great country location with easy access to I-89 for an easy 30 minute commute to the Burlington area and only 15 minutes to Waterbury.
Zillow last checked: 8 hours ago
Listing updated: February 02, 2024 at 07:53am
Listed by:
Lipkin Audette Team,
Coldwell Banker Hickok and Boardman Off:802-863-1500
Bought with:
Meg Handler
Coldwell Banker Hickok and Boardman
Source: PrimeMLS,MLS#: 4929301
Facts & features
Interior
Bedrooms & bathrooms
- Bedrooms: 5
- Bathrooms: 4
- Full bathrooms: 2
- 3/4 bathrooms: 1
- 1/2 bathrooms: 1
Heating
- Propane, Pellet Stove, Wood, Forced Air, Hot Air, Wood Stove
Cooling
- None
Appliances
- Included: Dishwasher, Disposal, Dryer, Freezer, Electric Range, Refrigerator, Washer, Propane Water Heater, Owned Water Heater
Features
- Cathedral Ceiling(s), Dining Area, Hearth, Living/Dining, Primary BR w/ BA, Vaulted Ceiling(s), Walk-In Closet(s)
- Flooring: Carpet, Hardwood, Tile
- Windows: Blinds, Skylight(s), Window Treatments, Screens
- Basement: Partially Finished,Walkout,Walk-Out Access
- Number of fireplaces: 2
- Fireplace features: 2 Fireplaces
Interior area
- Total structure area: 3,725
- Total interior livable area: 3,725 sqft
- Finished area above ground: 2,804
- Finished area below ground: 921
Property
Parking
- Parking features: Gravel
Features
- Levels: 3,Multi-Level,Walkout Lower Level
- Stories: 3
- Patio & porch: Patio, Covered Porch, Enclosed Porch
- Exterior features: Deck, Garden, Shed
- Has spa: Yes
- Spa features: Heated
- Has view: Yes
- View description: Mountain(s)
- Frontage length: Road frontage: 125
Lot
- Size: 0.56 Acres
- Features: Landscaped, Ski Area, Sloped, Trail/Near Trail, Views
Details
- Additional structures: Outbuilding
- Zoning description: Residential
Construction
Type & style
- Home type: SingleFamily
- Architectural style: Contemporary
- Property subtype: Single Family Residence
Materials
- Post and Beam, Vinyl Siding
- Foundation: Poured Concrete
- Roof: Architectural Shingle
Condition
- New construction: No
- Year built: 1984
Utilities & green energy
- Electric: Circuit Breakers
- Sewer: Community
- Utilities for property: Propane
Community & neighborhood
Location
- Region: Richmond
Other
Other facts
- Road surface type: Paved
Price history
| Date | Event | Price |
|---|---|---|
| 1/26/2023 | Sold | $850,000-5.5%$228/sqft |
Source: | ||
| 11/21/2022 | Contingent | $899,000$241/sqft |
Source: | ||
| 11/1/2022 | Price change | $899,000-5.3%$241/sqft |
Source: | ||
| 10/6/2022 | Price change | $949,000-4.6%$255/sqft |
Source: | ||
| 9/12/2022 | Listed for sale | $995,000$267/sqft |
Source: | ||
Public tax history
Tax history is unavailable.
Neighborhood: Bolton Valley
Nearby schools
GreatSchools rating
- NASmilie Memorial Elementary SchoolGrades: PK-4Distance: 3.2 mi
- 10/10Stowe Middle/High SchoolGrades: 6-12Distance: 7 mi
Schools provided by the listing agent
- Elementary: Smilie Memorial School
- Middle: Camels Hump Middle USD 17
- High: Mt. Mansfield USD #17
Source: PrimeMLS. This data may not be complete. We recommend contacting the local school district to confirm school assignments for this home.

Get pre-qualified for a loan
At Zillow Home Loans, we can pre-qualify you in as little as 5 minutes with no impact to your credit score.An equal housing lender. NMLS #10287.
