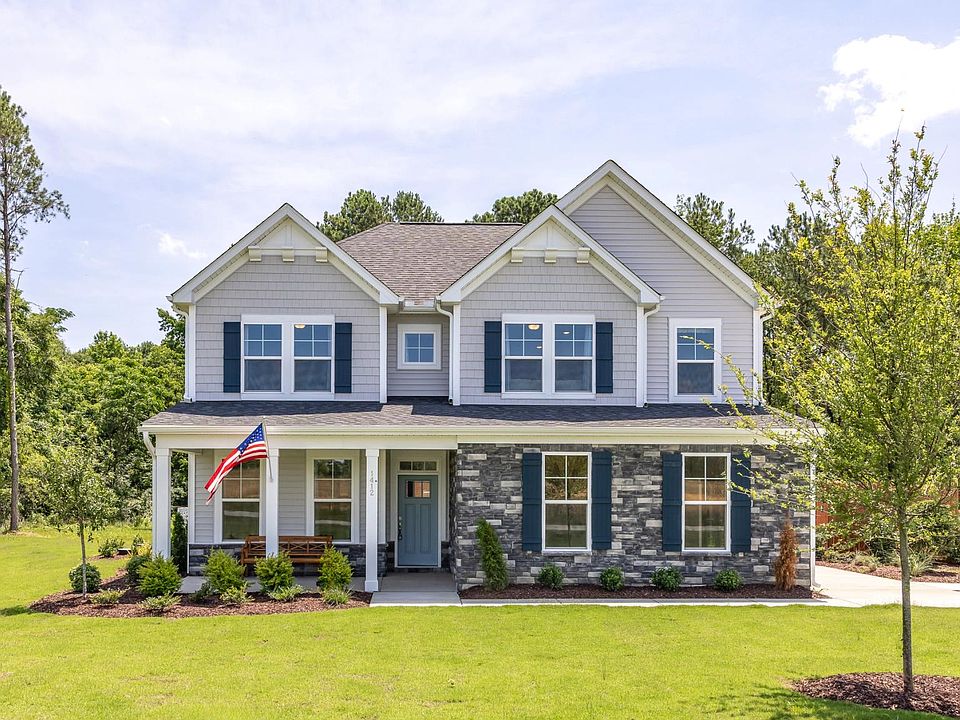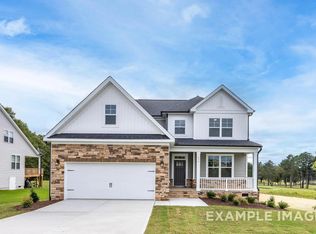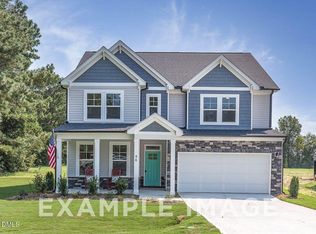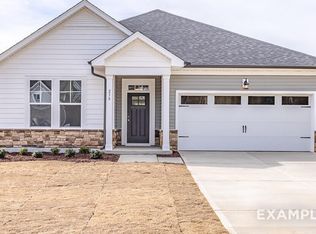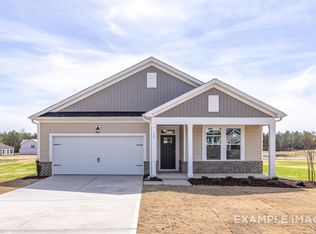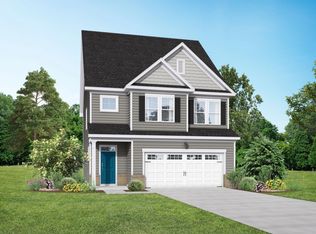233 Tenure Ln, Lillington, NC 27546
What's special
- 99 days |
- 215 |
- 22 |
Zillow last checked: 8 hours ago
Listing updated: November 16, 2025 at 10:37am
Marisa Leigh-Laba 919-475-4299,
Davidson Homes Realty, LLC
Travel times
Schedule tour
Select your preferred tour type — either in-person or real-time video tour — then discuss available options with the builder representative you're connected with.
Facts & features
Interior
Bedrooms & bathrooms
- Bedrooms: 4
- Bathrooms: 3
- Full bathrooms: 3
Heating
- Central, Natural Gas
Cooling
- Central Air
Appliances
- Included: Dishwasher, Gas Cooktop, Microwave, Oven
- Laundry: Sink
Features
- Kitchen Island, Open Floorplan, Pantry, Quartz Counters, Separate Shower, Smooth Ceilings, Tray Ceiling(s), Walk-In Closet(s), Water Closet
- Flooring: Carpet, Ceramic Tile, Vinyl
- Windows: Double Pane Windows, Screens
Interior area
- Total structure area: 2,483
- Total interior livable area: 2,483 sqft
- Finished area above ground: 2,483
- Finished area below ground: 0
Property
Parking
- Total spaces: 2
- Parking features: Driveway, Garage, Garage Faces Front
- Attached garage spaces: 2
Features
- Levels: Two
- Stories: 2
- Patio & porch: Covered, Front Porch
- Exterior features: Playground, Rain Gutters
- Has view: Yes
Lot
- Size: 0.37 Acres
Details
- Parcel number: See plat
- Special conditions: Standard
Construction
Type & style
- Home type: SingleFamily
- Architectural style: Traditional
- Property subtype: Single Family Residence, Residential
Materials
- Vinyl Siding
- Foundation: Slab
- Roof: Shingle
Condition
- New construction: Yes
- Year built: 2025
- Major remodel year: 2025
Details
- Builder name: Davdison Homes
Utilities & green energy
- Sewer: Public Sewer
- Water: Public
Community & HOA
Community
- Features: Playground
- Subdivision: Retreat at North Main
HOA
- Has HOA: Yes
- Amenities included: Playground, Trash
- Services included: Trash
- HOA fee: $302 quarterly
Location
- Region: Lillington
Financial & listing details
- Price per square foot: $157/sqft
- Date on market: 9/3/2025
About the community
Merry & Move-In Ready: Starting Rates as Low as 2.99 % (7.445% APR)
For a limited time, discover rates that sleigh with Davidson Homes. Unlock your new dream home with a Merry & Move-In Ready starting rate of 2.99 % (7.445 % APR)Source: Davidson Homes, Inc.
15 homes in this community
Available homes
| Listing | Price | Bed / bath | Status |
|---|---|---|---|
Current home: 233 Tenure Ln | $389,000 | 4 bed / 3 bath | Available |
| 28 Fellow Dr | $365,000 | 3 bed / 3 bath | Available |
| 179 Tenure Ln | $368,992 | 3 bed / 3 bath | Available March 2026 |
Available lots
| Listing | Price | Bed / bath | Status |
|---|---|---|---|
| 32 Emeritus Way | $299,900+ | 3 bed / 2 bath | Customizable |
| 57 Fellow Dr | $299,900+ | 3 bed / 2 bath | Customizable |
| 205 Tenure Ln | $315,900+ | 3 bed / 2 bath | Customizable |
| 72 Fellow Dr | $315,900+ | 3 bed / 2 bath | Customizable |
| 15 Fellow Dr | $334,900+ | 3 bed / 3 bath | Customizable |
| 68 Emeritus Way | $334,900+ | 3 bed / 3 bath | Customizable |
| 10 Conservatory Dr | $335,900+ | 3 bed / 3 bath | Customizable |
| 14 Emeritus Way | $335,900+ | 3 bed / 3 bath | Customizable |
| 191 Tenure Ln | $335,900+ | 3 bed / 3 bath | Customizable |
| 50 Emeritus Way | $335,900+ | 3 bed / 3 bath | Customizable |
| 219 Tenure Ln | $339,900+ | 3 bed / 3 bath | Customizable |
| 71 Fellow Dr | $339,900+ | 3 bed / 3 bath | Customizable |
Source: Davidson Homes, Inc.
Contact builder

By pressing Contact builder, you agree that Zillow Group and other real estate professionals may call/text you about your inquiry, which may involve use of automated means and prerecorded/artificial voices and applies even if you are registered on a national or state Do Not Call list. You don't need to consent as a condition of buying any property, goods, or services. Message/data rates may apply. You also agree to our Terms of Use.
Learn how to advertise your homesEstimated market value
$388,900
$369,000 - $408,000
Not available
Price history
| Date | Event | Price |
|---|---|---|
| 11/13/2025 | Price change | $389,000-0.5%$157/sqft |
Source: | ||
| 10/10/2025 | Price change | $391,000+3.2%$157/sqft |
Source: | ||
| 9/3/2025 | Price change | $379,000+9.6%$153/sqft |
Source: | ||
| 8/19/2025 | Listed for sale | $345,900$139/sqft |
Source: | ||
Public tax history
Monthly payment
Neighborhood: 27546
Nearby schools
GreatSchools rating
- 6/10Buies Creek ElementaryGrades: K-5Distance: 1 mi
- 2/10Harnett Central MiddleGrades: 6-8Distance: 4 mi
- 3/10Harnett Central HighGrades: 9-12Distance: 3.8 mi
Schools provided by the builder
- Elementary: Buies Creek Elementary
- Middle: Harnett Central Middle School
- High: Harnett Central High School
Source: Davidson Homes, Inc.. This data may not be complete. We recommend contacting the local school district to confirm school assignments for this home.
