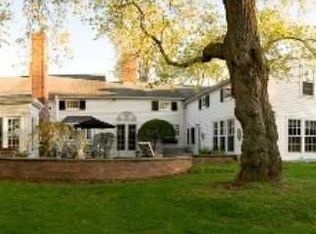"Orchard Brook Farm" -Virtual 3d tour and additional photos available. Once in a lifetime opportunity to own a gentleman's farm. Built in the 1800's, this home last sold in 1957 and was added onto twice to expand the house to 3222 sqft. Original charm exudes from 4 bedrooms w/ three full baths upstairs and 1 1/2 baths downstairs. 5 fireplaces including 1 in the master bedroom. Fabulous eat-in country kitchen with fireplace. large living room and wood-paneled den. 12.4 acres with a full apple orchard and wooded back lot with trails. A huge original Barn with 2 car garage and extra tractor garage. Built 1996 the heated Quonset hut is 2 stories, perfect for a workshop w/ extra storage. Add a tennis court for extra entertainment and your life on the farm is complete.
This property is off market, which means it's not currently listed for sale or rent on Zillow. This may be different from what's available on other websites or public sources.
