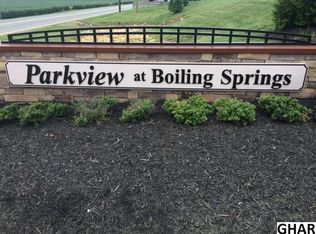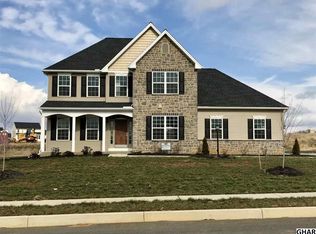Sold for $610,000 on 10/11/24
$610,000
233 Tavern Blvd, Boiling Springs, PA 17007
4beds
3,411sqft
Single Family Residence
Built in 2015
0.42 Acres Lot
$631,100 Zestimate®
$179/sqft
$3,275 Estimated rent
Home value
$631,100
$581,000 - $688,000
$3,275/mo
Zestimate® history
Loading...
Owner options
Explore your selling options
What's special
Discover this exceptional, custom-built home. Previously a builder’s model, this residence features stunning hardwood floors and ceramic tiles throughout the first floor, complemented by 9-foot ceilings on every level. Step into a grand foyer that sets the stage for a home rich in unique details. Enjoy the craftsmanship of custom archways, a spacious butler's pantry, a separate walk-in pantry, and a mudroom equipped with a charging station. The main floor is designed for both functionality and comfort, featuring a formal dining room, a family room with a gas fireplace, a breakfast area, an office space, a powder room, a separate laundry room, and a mudroom adjacent to the garage. The upper level is equally impressive, offering three full bathrooms, a Princess Suite, Jack and Jill rooms, and a luxurious Owner’s Suite. The Owner’s Suite includes a tray ceiling, two walk-in closets, dual sinks, a large tiled shower with two benches, and water closet with a pocket door. The kitchen is a culinary delight with custom cabinets, granite countertops, a spacious island, stainless steel appliances, and a wall oven with convection and air fry options. The rare full-size butler’s pantry provides versatile space for baking, catering, and crafts. The full unfinished basement features Superior walls, ensuring a solid and energy-efficient foundation, and a whole house generator. Outside, enjoy a private patio and a beautifully landscaped yard, recently enhanced with $7,000 worth of landscaping, including a wrought-iron fenced area perfect for pets. Located in a sought-after community near Spring Meadow Park and the Children's Lake, and other local amenities. This home combines luxury, practicality, and a prime location. Don’t miss the opportunity to make this magnificent property your own.
Zillow last checked: 8 hours ago
Listing updated: October 11, 2024 at 07:16am
Listed by:
Tamra Peroni 717-434-0992,
Berkshire Hathaway HomeServices Homesale Realty
Bought with:
Maureen Clay, rs212947l
Coldwell Banker Realty
Source: Bright MLS,MLS#: PACB2034474
Facts & features
Interior
Bedrooms & bathrooms
- Bedrooms: 4
- Bathrooms: 4
- Full bathrooms: 3
- 1/2 bathrooms: 1
- Main level bathrooms: 1
Basement
- Area: 1200
Heating
- Forced Air, Natural Gas
Cooling
- Central Air, Electric
Appliances
- Included: Self Cleaning Oven, Oven, Stainless Steel Appliance(s), Electric Water Heater
- Laundry: Main Level, Laundry Room
Features
- Built-in Features, Butlers Pantry, Crown Molding, Dining Area, Kitchen Island, Recessed Lighting, Wainscotting, Walk-In Closet(s), Ceiling Fan(s), Family Room Off Kitchen, Open Floorplan, Primary Bath(s), Dry Wall
- Flooring: Hardwood, Wood
- Windows: Window Treatments
- Basement: Full,Sump Pump
- Number of fireplaces: 1
- Fireplace features: Gas/Propane, Mantel(s), Stone
Interior area
- Total structure area: 4,611
- Total interior livable area: 3,411 sqft
- Finished area above ground: 3,411
- Finished area below ground: 0
Property
Parking
- Total spaces: 2
- Parking features: Garage Faces Side, Asphalt, Attached, Driveway
- Attached garage spaces: 2
- Has uncovered spaces: Yes
Accessibility
- Accessibility features: None
Features
- Levels: Two
- Stories: 2
- Patio & porch: Patio
- Exterior features: Sidewalks
- Pool features: None
- Fencing: Vinyl,Wrought Iron
Lot
- Size: 0.42 Acres
- Features: Corner Lot, Landscaped
Details
- Additional structures: Above Grade, Below Grade
- Parcel number: 40110286122
- Zoning: RESIDENTIAL
- Zoning description: Residential Use
- Special conditions: Standard
Construction
Type & style
- Home type: SingleFamily
- Architectural style: Colonial
- Property subtype: Single Family Residence
Materials
- Stick Built, Stone, Vinyl Siding
- Foundation: Active Radon Mitigation, Concrete Perimeter
- Roof: Architectural Shingle
Condition
- Excellent
- New construction: No
- Year built: 2015
Utilities & green energy
- Electric: 200+ Amp Service, Generator, Circuit Breakers
- Sewer: Public Sewer
- Water: Public
Community & neighborhood
Location
- Region: Boiling Springs
- Subdivision: Parkview @ Boiling Spring
- Municipality: SOUTH MIDDLETON TWP
HOA & financial
HOA
- Has HOA: Yes
- HOA fee: $150 annually
- Services included: Common Area Maintenance
- Association name: PARKVIEW HOA
Other
Other facts
- Listing agreement: Exclusive Right To Sell
- Listing terms: Cash,Conventional,VA Loan
- Ownership: Fee Simple
- Road surface type: Paved
Price history
| Date | Event | Price |
|---|---|---|
| 10/11/2024 | Sold | $610,000$179/sqft |
Source: | ||
| 9/11/2024 | Pending sale | $610,000$179/sqft |
Source: | ||
| 8/29/2024 | Listed for sale | $610,000+48.8%$179/sqft |
Source: | ||
| 3/3/2017 | Sold | $409,900+425.5%$120/sqft |
Source: Public Record | ||
| 6/3/2015 | Sold | $78,000$23/sqft |
Source: Public Record | ||
Public tax history
| Year | Property taxes | Tax assessment |
|---|---|---|
| 2025 | $6,818 +9.4% | $400,400 |
| 2024 | $6,232 +3.2% | $400,400 |
| 2023 | $6,038 +2.6% | $400,400 |
Find assessor info on the county website
Neighborhood: 17007
Nearby schools
GreatSchools rating
- NAIron Forge Educnl CenterGrades: 4-5Distance: 0.7 mi
- 6/10Yellow Breeches Middle SchoolGrades: 6-8Distance: 0.6 mi
- 6/10Boiling Springs High SchoolGrades: 9-12Distance: 0.7 mi
Schools provided by the listing agent
- Middle: Yellow Breeches
- High: Boiling Springs
- District: South Middleton
Source: Bright MLS. This data may not be complete. We recommend contacting the local school district to confirm school assignments for this home.

Get pre-qualified for a loan
At Zillow Home Loans, we can pre-qualify you in as little as 5 minutes with no impact to your credit score.An equal housing lender. NMLS #10287.

