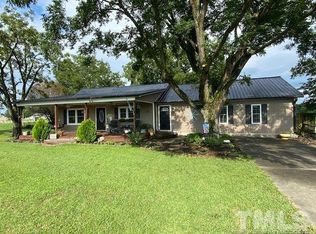Sold for $400,000 on 06/19/25
$400,000
233 Surles Rd, Benson, NC 27504
3beds
1,613sqft
Single Family Residence, Residential
Built in 2025
2.26 Acres Lot
$401,500 Zestimate®
$248/sqft
$1,910 Estimated rent
Home value
$401,500
$377,000 - $426,000
$1,910/mo
Zestimate® history
Loading...
Owner options
Explore your selling options
What's special
Here is your chance for country living on over 2 acres of land with a custom builder. Open floor plan with a covered deck and open deck overlooking the large backyard. Between the garage and master bedroom you will enjoy the large, walk-in laundry room. The master features his/her closets and you will love the tiled shower with glass door in the master bath along with the free standing tub. The kitchen boasts white shaker cabinets, granite counters, stainless appliances and delta plumbing features. The home has a tankless water heater for endless hot water, lvp flooring throughout and a sealed crawlspace. This home is completed, so schedule your showing today!
Zillow last checked: 8 hours ago
Listing updated: October 28, 2025 at 12:36am
Listed by:
Cam McLean 919-809-0301,
HYHO Realty
Bought with:
Ric Fontenot, 326034
Long & Foster Real Estate INC/Stonehenge
Source: Doorify MLS,MLS#: 10060710
Facts & features
Interior
Bedrooms & bathrooms
- Bedrooms: 3
- Bathrooms: 2
- Full bathrooms: 2
Heating
- Electric, Heat Pump
Cooling
- Heat Pump
Appliances
- Included: Dishwasher, Electric Oven, Electric Range, Microwave, Stainless Steel Appliance(s), Tankless Water Heater
- Laundry: In Hall, Main Level
Features
- Bathtub/Shower Combination, Double Vanity, Dual Closets, Granite Counters, Kitchen Island, Open Floorplan, Separate Shower, Smooth Ceilings, Walk-In Closet(s)
- Flooring: Vinyl
- Windows: Double Pane Windows
- Has fireplace: No
Interior area
- Total structure area: 1,613
- Total interior livable area: 1,613 sqft
- Finished area above ground: 1,613
- Finished area below ground: 0
Property
Parking
- Total spaces: 4
- Parking features: Concrete, Driveway, Garage, Garage Door Opener, Garage Faces Front, Gravel
- Attached garage spaces: 2
- Uncovered spaces: 2
Features
- Levels: One
- Stories: 1
- Patio & porch: Covered, Deck, Front Porch
- Exterior features: Rain Gutters
- Has view: Yes
Lot
- Size: 2.26 Acres
- Features: Back Yard, Front Yard
Details
- Parcel number: 154800273073
- Special conditions: Standard
- Horses can be raised: Yes
Construction
Type & style
- Home type: SingleFamily
- Architectural style: Ranch, Traditional
- Property subtype: Single Family Residence, Residential
Materials
- Vinyl Siding
- Foundation: Block
- Roof: Shingle
Condition
- New construction: Yes
- Year built: 2025
- Major remodel year: 2025
Details
- Builder name: Statera Builders
Utilities & green energy
- Sewer: Septic Tank
- Water: Public
- Utilities for property: Electricity Connected, Septic Connected, Water Connected
Community & neighborhood
Location
- Region: Benson
- Subdivision: Not in a Subdivision
Other
Other facts
- Road surface type: Gravel
Price history
| Date | Event | Price |
|---|---|---|
| 6/19/2025 | Sold | $400,000+0%$248/sqft |
Source: | ||
| 5/22/2025 | Pending sale | $399,900$248/sqft |
Source: | ||
| 5/8/2025 | Price change | $399,900-2.5%$248/sqft |
Source: | ||
| 5/1/2025 | Price change | $410,000-3.5%$254/sqft |
Source: | ||
| 10/29/2024 | Listed for sale | $425,000$263/sqft |
Source: | ||
Public tax history
Tax history is unavailable.
Neighborhood: 27504
Nearby schools
GreatSchools rating
- 7/10Benson MiddleGrades: 5-8Distance: 1.9 mi
- 4/10South Johnston HighGrades: 9-12Distance: 4 mi
- 8/10Benson ElementaryGrades: PK-4Distance: 3.1 mi
Schools provided by the listing agent
- Elementary: Johnston - Benson
- Middle: Johnston - Benson
- High: Johnston - S Johnston
Source: Doorify MLS. This data may not be complete. We recommend contacting the local school district to confirm school assignments for this home.

Get pre-qualified for a loan
At Zillow Home Loans, we can pre-qualify you in as little as 5 minutes with no impact to your credit score.An equal housing lender. NMLS #10287.
Sell for more on Zillow
Get a free Zillow Showcase℠ listing and you could sell for .
$401,500
2% more+ $8,030
With Zillow Showcase(estimated)
$409,530