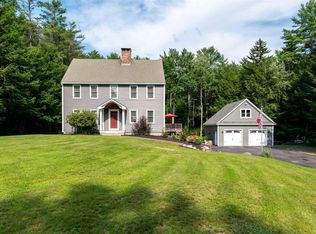This Colonial home welcomes you with a spacious farmers porch overlooking a quiet front yard. Walking through the door, you will find a large living, dining and kitchen area complete with stainless steel appliances, a beautiful stone hearth with a wood stove, and hardwood and tile flooring. A first-floor home office could also double as a bedroom and a large laundry room is conveniently located off of the mudroom/entryway from the garage. Upstairs, the master bedroom provides an open and airy layout with vaulted ceilings and large windows allowing natural light to stream in. Youâll also find a large walk-in closet and an ensuite bathroom with a walk-in shower and soaking tub. There are two additional bedrooms, a full bathroom and a reading nook on this level. If additional space is what youâre looking for, there is a large room with an ensuite bathroom, perfect for a second master suite, family or media room, etc. Additional features to note include the screened in porch with vaulted ceilings, an oversized two-car garage and a large, private backyard. This home is set off of the beautiful Stoney Brook Road providing a tranquil country setting, yet keeping you close to Mount Sunapee, Newbury Harbor, the town center of New London and I-89.
This property is off market, which means it's not currently listed for sale or rent on Zillow. This may be different from what's available on other websites or public sources.

