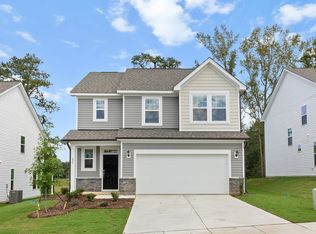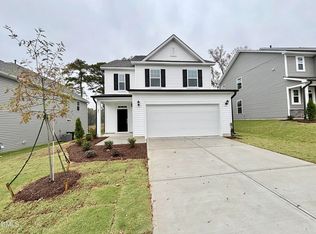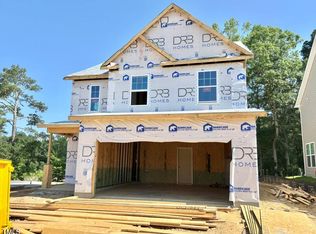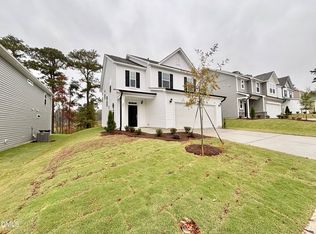Sold for $319,290 on 09/25/25
$319,290
233 Steel Spring Rd #24, Angier, NC 27501
3beds
1,804sqft
Single Family Residence, Residential
Built in 2025
6,534 Square Feet Lot
$319,400 Zestimate®
$177/sqft
$1,734 Estimated rent
Home value
$319,400
$291,000 - $351,000
$1,734/mo
Zestimate® history
Loading...
Owner options
Explore your selling options
What's special
Bordeaux - Foyer Hall Entry to Family - Kitchen Offers LOTS of Cabinets - Profile Gas Stainless Appliances, 4' Rear Bump Out at Breakfast Area, Covered Porch with additional 10x12 Patio Slab off Breakfast, Stainless Farmhouse Sink, Brush Nickel Hardware, Luxury Vinyl Flooring Entire 1st Floor, Bathrooms and Laundry. Quartz Kitchen and Breakfast. Tile Shower w/Tile Seat Primary Bath, Tile Backsplash. 1 for 5 remaining homes for Sale in Neill's Pointe THE MOST AFFORDABLE HOUSING MINS FROM DOWNTOWN ANGIER & FUTURE 55-BY PASS
Zillow last checked: 8 hours ago
Listing updated: October 28, 2025 at 01:08am
Listed by:
Susan Muiznieks 919-796-2077,
DRB Group North Carolina LLC
Bought with:
Sri Kotha, 280973
Kotha Realty LLC
Source: Doorify MLS,MLS#: 10103033
Facts & features
Interior
Bedrooms & bathrooms
- Bedrooms: 3
- Bathrooms: 3
- Full bathrooms: 2
- 1/2 bathrooms: 1
Heating
- Forced Air, Natural Gas, Zoned
Cooling
- Central Air, Electric, Zoned
Appliances
- Included: Dishwasher, Disposal, Electric Water Heater, Gas Range, Microwave, Plumbed For Ice Maker
- Laundry: Laundry Room, Upper Level
Features
- Double Vanity, Eat-in Kitchen, Entrance Foyer, Open Floorplan, Pantry, Quartz Counters, Shower Only, Smooth Ceilings, Walk-In Closet(s), Walk-In Shower
- Flooring: Carpet, Vinyl
- Has fireplace: No
Interior area
- Total structure area: 1,804
- Total interior livable area: 1,804 sqft
- Finished area above ground: 1,804
- Finished area below ground: 0
Property
Parking
- Total spaces: 2
- Parking features: Concrete, Driveway, Garage, Garage Door Opener
- Attached garage spaces: 2
- Uncovered spaces: 2
Features
- Levels: Two
- Stories: 2
- Patio & porch: Covered, Patio, Porch
- Exterior features: Rain Gutters
- Has view: Yes
Lot
- Size: 6,534 sqft
- Dimensions: 52 x 120 x 52 x 120
- Features: Back Yard, Cleared, Front Yard, Gentle Sloping, Landscaped
Details
- Parcel number: Lot 24
- Special conditions: Seller Licensed Real Estate Professional
Construction
Type & style
- Home type: SingleFamily
- Architectural style: Traditional
- Property subtype: Single Family Residence, Residential
Materials
- Vinyl Siding
- Foundation: Slab
- Roof: Shingle
Condition
- New construction: Yes
- Year built: 2025
- Major remodel year: 2025
Details
- Builder name: DRB Homes
Utilities & green energy
- Sewer: Public Sewer
- Water: Public
Community & neighborhood
Community
- Community features: Sidewalks, Street Lights
Location
- Region: Angier
- Subdivision: Neills Pointe
HOA & financial
HOA
- Has HOA: Yes
- HOA fee: $111 quarterly
- Amenities included: Trail(s)
- Services included: Maintenance Grounds
Price history
| Date | Event | Price |
|---|---|---|
| 9/25/2025 | Sold | $319,290$177/sqft |
Source: | ||
| 6/30/2025 | Pending sale | $319,290$177/sqft |
Source: | ||
| 6/16/2025 | Price change | $319,290-5.9%$177/sqft |
Source: | ||
| 6/13/2025 | Listed for sale | $339,290$188/sqft |
Source: | ||
Public tax history
Tax history is unavailable.
Neighborhood: 27501
Nearby schools
GreatSchools rating
- 2/10Angier ElementaryGrades: PK,3-5Distance: 1.7 mi
- 2/10Harnett Central MiddleGrades: 6-8Distance: 4 mi
- 3/10Harnett Central HighGrades: 9-12Distance: 3.8 mi
Schools provided by the listing agent
- Elementary: Harnett - Angier
- Middle: Harnett - Harnett Central
Source: Doorify MLS. This data may not be complete. We recommend contacting the local school district to confirm school assignments for this home.
Get a cash offer in 3 minutes
Find out how much your home could sell for in as little as 3 minutes with a no-obligation cash offer.
Estimated market value
$319,400
Get a cash offer in 3 minutes
Find out how much your home could sell for in as little as 3 minutes with a no-obligation cash offer.
Estimated market value
$319,400



