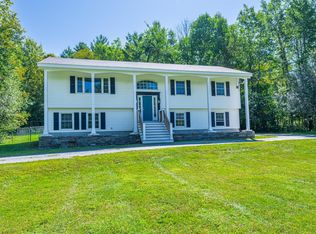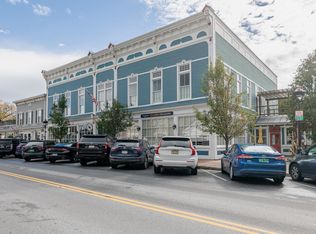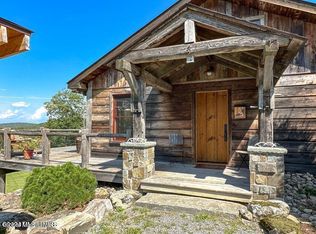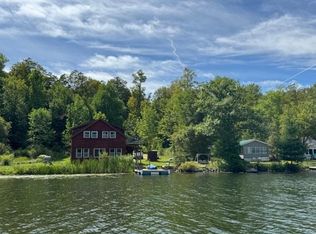Discover a rare opportunity to live and work amidst the serene beauty of Manchester, Vermont. This fully renovated 2-bedroom, 1-bath contemporary ranch, with leased solar array, is nestled on nearly 19 acres, offering a harmonious blend of modern comfort and entrepreneurial potential. The open-concept design features a spacious kitchen and living area, complemented by energy-efficient mini-split systems for year-round comfort. Step onto the expansive rear deck to enjoy breathtaking mountain views and the tranquility of Vermont's abundant wildlife. Entrepreneurs will appreciate the 40 x 40 oversized 3-bay garage, with ample storage, complete with a center bay auto lift—ideal for automotive ventures. Additional outbuildings and a covered shed provide versatile spaces for various business endeavors. Enhancing the property's value are six income-producing mobile home sites, each supported by shared wells and individual septic systems. Whether you envision expanding the mobile park, developing multiple homes, or preserving the land's natural charm, the possibilities are endless. Located just minutes from Manchester's historic downtown, the Orvis Fly Fishing School, Equinox Mountain, and the Batten Kill River, and only 20 minutes to Bromley Mountain Ski Resort, this estate offers both convenience to area activities and seclusion. This property invites you to embrace a lifestyle where comfort meets opportunity. Schedule your private showing and envision the future that awaits.
Active
Listed by:
Mark E Triller,
Real Broker LLC 855-450-0442
$1,200,000
233 Squires Road, Manchester, VT 05255
2beds
1,056sqft
Est.:
Ranch
Built in 1972
19 Acres Lot
$1,159,800 Zestimate®
$1,136/sqft
$-- HOA
What's special
Expansive rear deckBreathtaking mountain viewsEnergy-efficient mini-split systemsOpen-concept designSpacious kitchen
- 244 days |
- 302 |
- 1 |
Zillow last checked: 8 hours ago
Listing updated: December 22, 2025 at 09:22am
Listed by:
Mark E Triller,
Real Broker LLC 855-450-0442
Source: PrimeMLS,MLS#: 5045074
Tour with a local agent
Facts & features
Interior
Bedrooms & bathrooms
- Bedrooms: 2
- Bathrooms: 1
- Full bathrooms: 1
Heating
- Oil, Forced Air
Cooling
- Mini Split
Appliances
- Included: Electric Cooktop, Dishwasher, Disposal, Microwave, Refrigerator
- Laundry: 1st Floor Laundry
Features
- Kitchen/Family, Living/Dining
- Flooring: Vinyl Plank
- Basement: Bulkhead,Concrete Floor,Insulated,Interior Stairs,Unfinished,Interior Entry
Interior area
- Total structure area: 2,112
- Total interior livable area: 1,056 sqft
- Finished area above ground: 1,056
- Finished area below ground: 0
Property
Parking
- Total spaces: 3
- Parking features: Paved
- Garage spaces: 3
Features
- Levels: One
- Stories: 1
- Patio & porch: Covered Porch
- Exterior features: Garden
- Has spa: Yes
- Spa features: Heated
- Has view: Yes
- View description: Mountain(s)
Lot
- Size: 19 Acres
- Features: Country Setting, Level, Trail/Near Trail, Wooded
Details
- Additional structures: Outbuilding
- Parcel number: 37511611965
- Zoning description: Farm & Rural Residential
Construction
Type & style
- Home type: SingleFamily
- Architectural style: Ranch
- Property subtype: Ranch
Materials
- Wood Frame, Vinyl Siding
- Foundation: Block
- Roof: Shingle
Condition
- New construction: No
- Year built: 1972
Utilities & green energy
- Electric: Circuit Breakers
- Sewer: Private Sewer
- Utilities for property: Cable Available, Propane
Community & HOA
Location
- Region: Manchester Center
Financial & listing details
- Price per square foot: $1,136/sqft
- Tax assessed value: $309,800
- Date on market: 6/6/2025
- Road surface type: Gravel, Unpaved
Estimated market value
$1,159,800
$1.10M - $1.22M
$2,116/mo
Price history
Price history
| Date | Event | Price |
|---|---|---|
| 9/29/2025 | Price change | $1,200,000-4%$1,136/sqft |
Source: | ||
| 7/15/2025 | Price change | $1,250,000-3.8%$1,184/sqft |
Source: | ||
| 6/6/2025 | Listed for sale | $1,300,000+97.3%$1,231/sqft |
Source: | ||
| 12/2/2022 | Listing removed | -- |
Source: | ||
| 2/1/2022 | Price change | $659,000-2.9%$624/sqft |
Source: | ||
Public tax history
Public tax history
| Year | Property taxes | Tax assessment |
|---|---|---|
| 2024 | -- | $309,800 |
| 2023 | -- | $309,800 +30.1% |
| 2022 | -- | $238,100 |
Find assessor info on the county website
BuyAbility℠ payment
Est. payment
$7,937/mo
Principal & interest
$5807
Property taxes
$1710
Home insurance
$420
Climate risks
Neighborhood: 05255
Nearby schools
GreatSchools rating
- 6/10Dorset Elementary SchoolGrades: PK-8Distance: 0.9 mi
- NABurr & Burton AcademyGrades: 9-12Distance: 3.3 mi
Schools provided by the listing agent
- Elementary: Manchester Elem/Middle School
- Middle: Manchester Elementary& Middle
- High: Burr and Burton Academy
- District: Bennington/Rutland
Source: PrimeMLS. This data may not be complete. We recommend contacting the local school district to confirm school assignments for this home.
- Loading
- Loading



