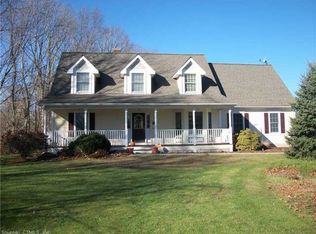Sold for $507,000
$507,000
233 Squaw Rock Road, Plainfield, CT 06354
3beds
2,016sqft
Single Family Residence
Built in 1998
1.38 Acres Lot
$527,800 Zestimate®
$251/sqft
$2,885 Estimated rent
Home value
$527,800
$401,000 - $697,000
$2,885/mo
Zestimate® history
Loading...
Owner options
Explore your selling options
What's special
GORGEOUS 3-bedroom/2.5 bath Colonial with giant Bonus Room, 24-foot above-ground Pool, and large back deck with cabana on 1.38 acres!! This beautifully maintained home welcomes you with its bright and airy ambiance and a nice balance of open concept and special spaces. The lower level features a lovely open layout, including a stunning fireplaced living room, beautifully remodeled kitchen with granite countertops, barstool eating area, and stainless appliances, and a separate dining area with access to the back deck, yard, and pool. Great set-up for those summer day barbeques!! The upper level features the spacious primary bedroom with a vaulted ceiling and gorgeous en suite, 2 other large bedrooms, another full bath with a subway-tiled shower-tub, and a HUGE bright and sunny bonus room, which is currently set up as a great room, but could make a grand primary bedroom, rec room, or guest area. Home has central A/C and generator hookup. Roof was replaced in 2010. Come see this amazing home! You could be sitting under the cabana enjoying the summer breeze or cooling off in your 24-foot above-ground pool this season!! ** Offer deadline set for NOON Monday 4/14. Highest and best. Thank you! **
Zillow last checked: 8 hours ago
Listing updated: June 20, 2025 at 11:06am
Listed by:
Lori H. Ciccarelli 860-634-4990,
RE/MAX One 860-444-7362
Bought with:
Tara Crossley, RES.0818699
KEY Real Estate Services LLC
Source: Smart MLS,MLS#: 24087303
Facts & features
Interior
Bedrooms & bathrooms
- Bedrooms: 3
- Bathrooms: 3
- Full bathrooms: 2
- 1/2 bathrooms: 1
Primary bedroom
- Features: Full Bath, Walk-In Closet(s)
- Level: Upper
Bedroom
- Level: Upper
Bedroom
- Level: Upper
Bathroom
- Level: Upper
Bathroom
- Level: Upper
Bathroom
- Level: Main
Dining room
- Features: Balcony/Deck, Sliders, Tile Floor
- Level: Main
Great room
- Features: Wall/Wall Carpet
- Level: Upper
Living room
- Features: Fireplace
- Level: Main
Heating
- Hot Water, Oil
Cooling
- Central Air
Appliances
- Included: Oven/Range, Microwave, Range Hood, Refrigerator, Dishwasher, Washer, Dryer, Electric Water Heater, Water Heater
Features
- Windows: Thermopane Windows
- Basement: Full
- Attic: Access Via Hatch
- Number of fireplaces: 1
Interior area
- Total structure area: 2,016
- Total interior livable area: 2,016 sqft
- Finished area above ground: 2,016
Property
Parking
- Total spaces: 2
- Parking features: Attached
- Attached garage spaces: 2
Features
- Has private pool: Yes
- Pool features: Above Ground
Lot
- Size: 1.38 Acres
- Features: Level, Open Lot
Details
- Parcel number: 2249971
- Zoning: RA60
Construction
Type & style
- Home type: SingleFamily
- Architectural style: Colonial
- Property subtype: Single Family Residence
Materials
- Vinyl Siding
- Foundation: Concrete Perimeter
- Roof: Asphalt
Condition
- New construction: No
- Year built: 1998
Utilities & green energy
- Sewer: Septic Tank
- Water: Well
Green energy
- Energy efficient items: Thermostat, Windows
Community & neighborhood
Community
- Community features: Lake, Library, Medical Facilities, Park
Location
- Region: Moosup
- Subdivision: Moosup
Price history
| Date | Event | Price |
|---|---|---|
| 6/13/2025 | Sold | $507,000+9%$251/sqft |
Source: | ||
| 4/15/2025 | Pending sale | $465,000$231/sqft |
Source: | ||
| 4/10/2025 | Listed for sale | $465,000+51%$231/sqft |
Source: | ||
| 7/10/2020 | Sold | $308,000+2.7%$153/sqft |
Source: | ||
| 5/28/2020 | Listed for sale | $299,900+13.2%$149/sqft |
Source: RE/MAX Bell Park Realty #170298041 Report a problem | ||
Public tax history
| Year | Property taxes | Tax assessment |
|---|---|---|
| 2025 | $5,783 +2.4% | $244,930 |
| 2024 | $5,646 +0.5% | $244,930 |
| 2023 | $5,619 -20.2% | $244,930 +6.2% |
Find assessor info on the county website
Neighborhood: 06354
Nearby schools
GreatSchools rating
- 4/10Moosup Elementary SchoolGrades: K-3Distance: 1 mi
- 4/10Plainfield Central Middle SchoolGrades: 6-8Distance: 4.2 mi
- 2/10Plainfield High SchoolGrades: 9-12Distance: 1.2 mi
Get pre-qualified for a loan
At Zillow Home Loans, we can pre-qualify you in as little as 5 minutes with no impact to your credit score.An equal housing lender. NMLS #10287.
Sell with ease on Zillow
Get a Zillow Showcase℠ listing at no additional cost and you could sell for —faster.
$527,800
2% more+$10,556
With Zillow Showcase(estimated)$538,356
