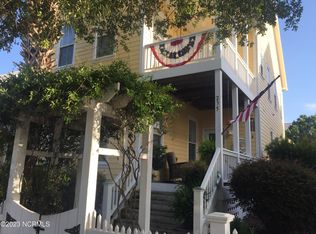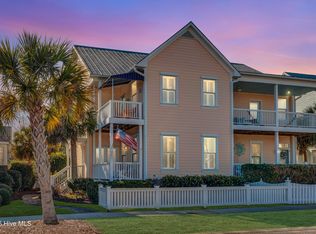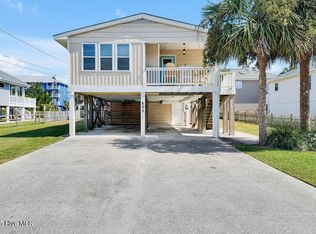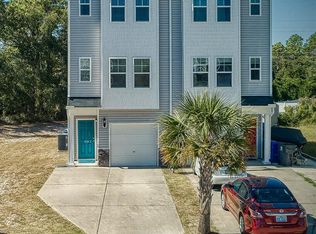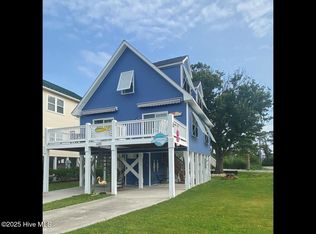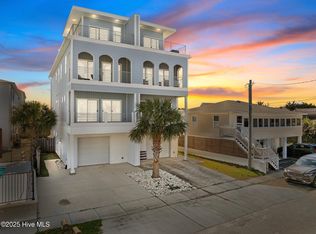Welcome to Harbour Point, where everyday life feels like a breath of coastal air. This thoughtfully designed townhome with numerous recent updates sits in a community known for quiet streets, tree-lined views, and close proximity to the water — an atmosphere that sets the tone the moment you arrive.
The spacious front porch welcomes you home and introduces the coastal architecture carried throughout the property. Inside, the living room features an electric fireplace framed by shiplap and open shelving, creating a clean focal point that anchors the space. Crown molding throughout elevates the interior and adds a refined finish. The main-level bedroom offers an ideal setup for guests or serves beautifully as a light-filled office.
The kitchen brings in coastal character with shell-inlay countertops, matte black appliances, bar seating, and an aquamarine backsplash that adds a pop of color. A nearby guest bath enhances convenience, while the bright dining area creates an easy gathering place for meals or relaxed entertaining.
Upstairs, the primary suite offers generous space complete with a walk-in shower, garden tub and walk-in closet. The additional bedroom on this level provides flexibility for family or visiting guests. Newly built staircase to the third floor storage area primed and ready to finish for an additional 200+ sq ft. with potential uses as a gym, studio, or bonus room.
The patio and fenced yard extend the home outdoors, offering a quiet spot to unwind at the end of the day. A garage and dedicated parking space add everyday functionality. The home is low maintenance with a metal roof. The HVAC was replaced in 2021.
Harbour Point's amenities complement the lifestyle with a marine-front saltwater pool, clubhouse, and a dock with a gazebo perfect for sunset views. Boaters have the rare opportunity to lease or purchase slips up to 70 feet, placing deepwater access just steps from home. Beyond the neighborhood, Carolina Beach offers endless ways to enjoy the coaststate park trails, the greenway, marina access, and neighborhood cafés all close by, giving you the freedom to enjoy the area at your own pace.
Whether you're seeking a primary residence, a second home, or an investment with long-term appeal, this property delivers comfort, versatility, and a coastal setting that feels immediately inviting.
For sale
$645,000
233 Silver Sloop Way, Carolina Beach, NC 28428
3beds
1,808sqft
Est.:
Townhouse
Built in 2001
1,742.4 Square Feet Lot
$631,500 Zestimate®
$357/sqft
$750/mo HOA
What's special
Crown molding throughoutSpacious front porchWalk-in showerCoastal architectureMetal roofMatte black appliancesWalk-in closet
- 5 days |
- 343 |
- 17 |
Likely to sell faster than
Zillow last checked: 8 hours ago
Listing updated: 10 hours ago
Listed by:
Sherwood Strickland Group 910-367-9131,
Coldwell Banker Sea Coast Advantage,
Diane R Strickland 910-233-4815,
Coldwell Banker Sea Coast Advantage
Source: Hive MLS,MLS#: 100544972 Originating MLS: Cape Fear Realtors MLS, Inc.
Originating MLS: Cape Fear Realtors MLS, Inc.
Tour with a local agent
Facts & features
Interior
Bedrooms & bathrooms
- Bedrooms: 3
- Bathrooms: 3
- Full bathrooms: 2
- 1/2 bathrooms: 1
Rooms
- Room types: Living Room, Dining Room, Master Bedroom, Bedroom 2, Bedroom 3
Primary bedroom
- Level: Second
- Dimensions: 18 x 14
Bedroom 2
- Level: Second
- Dimensions: 15 x 11
Bedroom 3
- Level: First
- Dimensions: 12 x 10
Dining room
- Level: First
- Dimensions: 11 x 10
Kitchen
- Level: First
- Dimensions: 11 x 10
Living room
- Level: First
- Dimensions: 15 x 13
Heating
- Electric, Forced Air
Cooling
- Central Air
Appliances
- Included: Electric Oven, Electric Cooktop, Built-In Microwave, Washer, Refrigerator, Ice Maker, Dryer, Disposal, Dishwasher, Convection Oven
- Laundry: Laundry Room
Features
- Walk-in Closet(s), High Ceilings, Solid Surface, Whirlpool, Ceiling Fan(s), Walk-in Shower, Blinds/Shades, Walk-In Closet(s)
- Flooring: Tile, Wood
- Basement: None
- Attic: Partially Floored,Walk-In
- Common walls with other units/homes: End Unit
Interior area
- Total structure area: 1,808
- Total interior livable area: 1,808 sqft
Property
Parking
- Total spaces: 1
- Parking features: Garage Faces Rear, Additional Parking, Garage Door Opener, Off Street, On Site, Paved
- Details: street parking
Accessibility
- Accessibility features: None
Features
- Levels: Two
- Patio & porch: Covered, Deck, Porch
- Exterior features: Irrigation System, End Unit
- Fencing: Back Yard,Wood
- Has view: Yes
- View description: See Remarks
- Waterfront features: Water Access Comm
- Frontage type: See Remarks
Lot
- Size: 1,742.4 Square Feet
- Features: Water Access Comm
Details
- Parcel number: R08806004124000
- Zoning: R-2
- Special conditions: Standard
Construction
Type & style
- Home type: Townhouse
- Property subtype: Townhouse
Materials
- Fiber Cement
- Foundation: Crawl Space
- Roof: Metal
Condition
- New construction: No
- Year built: 2001
Details
- Warranty included: Yes
Utilities & green energy
- Sewer: Public Sewer
- Water: Public
- Utilities for property: Sewer Connected, Water Connected
Green energy
- Energy efficient items: Thermostat
Community & HOA
Community
- Security: Smoke Detector(s)
- Subdivision: Harbour Point
HOA
- Has HOA: Yes
- Amenities included: Roof Maintenance, Waterfront Community, Boat Dock, Clubhouse, Pool, Flood Insurance, Maintenance Common Areas, Maintenance Grounds, Maintenance Roads, Maintenance Structure, Management, Master Insure, Pest Control, Sidewalks, Termite Bond
- HOA fee: $9,000 annually
- HOA name: Harbour Point HOA
- HOA phone: 910-746-1033
Location
- Region: Carolina Beach
Financial & listing details
- Price per square foot: $357/sqft
- Tax assessed value: $636,900
- Annual tax amount: $2,851
- Date on market: 12/10/2025
- Cumulative days on market: 5 days
- Listing agreement: Exclusive Right To Sell
- Listing terms: Cash,Conventional,FHA,VA Loan
- Road surface type: Paved
Estimated market value
$631,500
$600,000 - $663,000
$2,828/mo
Price history
Price history
| Date | Event | Price |
|---|---|---|
| 12/11/2025 | Listed for sale | $645,000+19.4%$357/sqft |
Source: | ||
| 9/19/2024 | Sold | $540,000-3.4%$299/sqft |
Source: | ||
| 8/9/2024 | Pending sale | $559,000$309/sqft |
Source: | ||
| 7/31/2024 | Contingent | $559,000$309/sqft |
Source: | ||
| 7/5/2024 | Price change | $559,000-1.2%$309/sqft |
Source: | ||
Public tax history
Public tax history
| Year | Property taxes | Tax assessment |
|---|---|---|
| 2024 | $2,301 +3% | $335,900 |
| 2023 | $2,234 -0.7% | $335,900 |
| 2022 | $2,251 -2.9% | $335,900 |
Find assessor info on the county website
BuyAbility℠ payment
Est. payment
$4,359/mo
Principal & interest
$3093
HOA Fees
$750
Other costs
$516
Climate risks
Neighborhood: 28428
Nearby schools
GreatSchools rating
- 7/10Carolina Beach ElementaryGrades: K-5Distance: 1.6 mi
- 7/10Charles P Murray MiddleGrades: 6-8Distance: 3.2 mi
- 5/10Eugene Ashley HighGrades: 9-12Distance: 3.3 mi
Schools provided by the listing agent
- Elementary: Carolina Beach
- Middle: Murray
- High: Ashley
Source: Hive MLS. This data may not be complete. We recommend contacting the local school district to confirm school assignments for this home.
- Loading
- Loading
