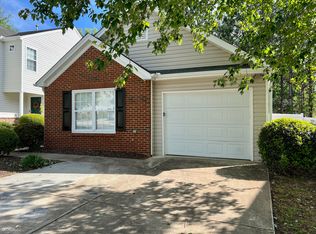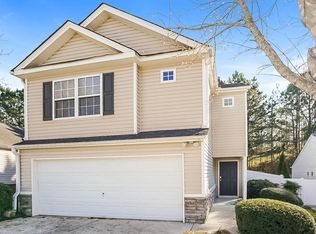LOCATION, LOCATION, LOCATION.... Close to major stores, restaurants, movie theater, Paulding Hospital. AND the Silver Comet Trail with access via the subdivision. Swim/ Tennis community. with front yard landscaping included. This beautiful open plan home has a vaulted living room ceiling with a gas log fireplace with TV mounting. Kitchen recently renovated to include a beautiful marble effect granite worktop and subway tiled back splash. Washer Dryer in kitchen with garage entry. Master has walk in closet and master bath. Two full baths on the upper level. Wooden floors and stairway. Private, fenced back yard backing up to the Silver Comet Trail with a pretty creek in between you and the trail. This one will not last long!
This property is off market, which means it's not currently listed for sale or rent on Zillow. This may be different from what's available on other websites or public sources.

