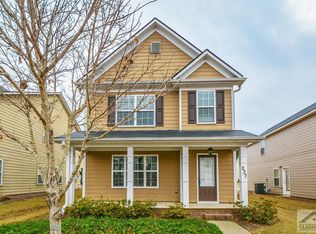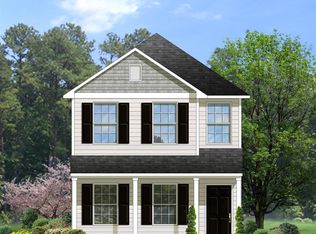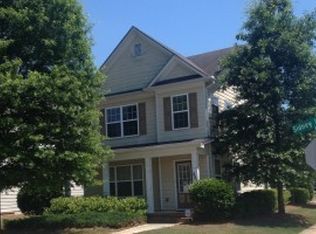SPACIOUS OPEN FLOOR PLAN. LARGE FAMILY ROOM, BRIGHT KITCHEN, DINING AREA, 3 BEDROOMS, 2 FULL BATHS, NEWLY RENOVATED CRAFTSMAN STYLE FRONT PORCH. GARAGE PROVIDES STORAGE. HOME LOCATED ON A CORNER LOT IN POPULAR LANTERN WALK.
This property is off market, which means it's not currently listed for sale or rent on Zillow. This may be different from what's available on other websites or public sources.


