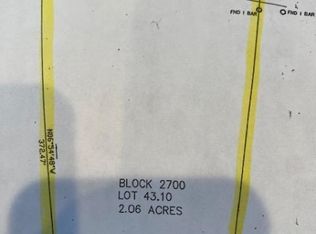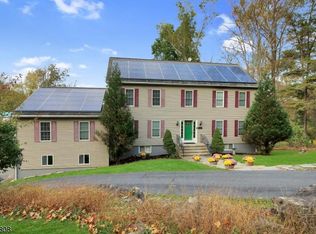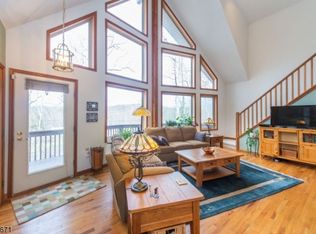
Closed
Street View
$530,000
233 Shiloh Rd, Hope Twp., NJ 07825
3beds
2baths
--sqft
Single Family Residence
Built in 1997
2.01 Acres Lot
$539,400 Zestimate®
$--/sqft
$2,838 Estimated rent
Home value
$539,400
$502,000 - $583,000
$2,838/mo
Zestimate® history
Loading...
Owner options
Explore your selling options
What's special
Zillow last checked: 15 hours ago
Listing updated: June 11, 2025 at 07:30am
Listed by:
Karin White 908-459-5515,
Burgdorff Era
Bought with:
Linda Powers
Burgdorff Era
Source: GSMLS,MLS#: 3953555
Facts & features
Interior
Bedrooms & bathrooms
- Bedrooms: 3
- Bathrooms: 2
Property
Lot
- Size: 2.01 Acres
- Dimensions: 188 FF IRR 2.01 AC
Details
- Parcel number: 1103000000000405
Construction
Type & style
- Home type: SingleFamily
- Property subtype: Single Family Residence
Condition
- Year built: 1997
Community & neighborhood
Location
- Region: Blairstown
Price history
| Date | Event | Price |
|---|---|---|
| 6/10/2025 | Sold | $530,000+1% |
Source: | ||
| 4/4/2025 | Pending sale | $525,000 |
Source: | ||
| 3/28/2025 | Listed for sale | $525,000+52.2% |
Source: | ||
| 9/16/2003 | Sold | $345,000+103.1% |
Source: Public Record Report a problem | ||
| 1/31/1997 | Sold | $169,900+385.4% |
Source: Public Record Report a problem | ||
Public tax history
| Year | Property taxes | Tax assessment |
|---|---|---|
| 2025 | -- | $265,600 |
| 2024 | -- | $265,600 |
| 2023 | $8,483 +7.3% | $265,600 |
Find assessor info on the county website
Neighborhood: 07825
Nearby schools
GreatSchools rating
- 6/10Hope Township Elementary SchoolGrades: PK-8Distance: 1.4 mi
Get a cash offer in 3 minutes
Find out how much your home could sell for in as little as 3 minutes with a no-obligation cash offer.
Estimated market value$539,400
Get a cash offer in 3 minutes
Find out how much your home could sell for in as little as 3 minutes with a no-obligation cash offer.
Estimated market value
$539,400

